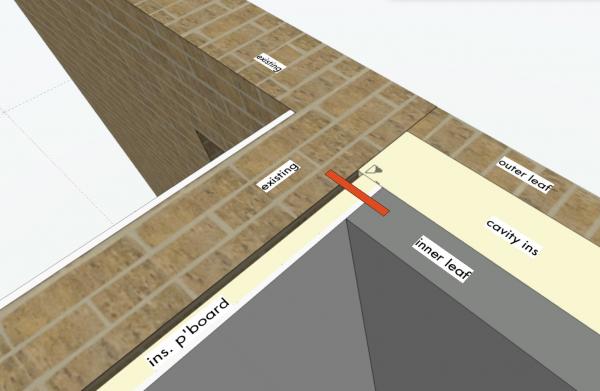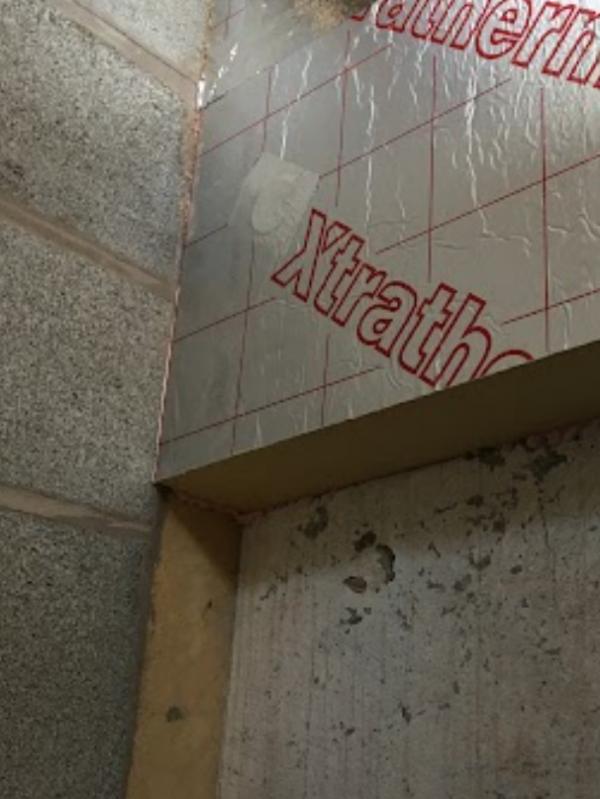| Home |
| Green Building Bible, Fourth Edition |

|
These two books are the perfect starting place to help you get to grips with one of the most vitally important aspects of our society - our homes and living environment. PLEASE NOTE: A download link for Volume 1 will be sent to you by email and Volume 2 will be sent to you by post as a book. |
Vanilla 1.0.3 is a product of Lussumo. More Information: Documentation, Community Support.
Posted By: davidfreeboroughYou need something with reasonable compressive strength if the wall starters are to work as intended. I've seen Foamglas used in this application.
Posted By: davidfreeboroughYou need something with reasonable compressive strength if the wall starters are to work as intended. I've seen Foamglas used in this application.
David
Posted By: davidfreeboroughThe literature doesn't seem to have any requirement for compressive strength between the two, but they do require that the new masonry is built tight against the old...


Posted By: davidfreeboroughYou need something with reasonable compressive strength if the wall starters are to work as intended. I've seen Foamglas used in this application.
David
Posted By: wookeyThe big thermal bridge people leave when adding a new wall bugs me. It's very obvious in lineweight's drawing.
I cut in foamglass blocks for our extension, or just cut out some wall so the insulation was continuous, depending on how much structure was needed.
Slot for insulation and wall tie-ins
http://wookware.org/pics/house/extension/html/104-image00225.jpg.html
inner leaf tied in:
http://wookware.org/pics/house/extension/html/113-image00238.jpg.html
New wall tied in here, then slot cut for insulation once one leaf built:
http://wookware.org/pics/house/extension/html/105-image00226.jpg.html
Row of foamglass where extension roof joins wall:
http://wookware.org/pics/house/extension/html/105-image00226.jpg.html
This bit would offend structural engineers - it's rather relying on the wall-ties (it's a cavity wall) to hold everything together - smaller stepped blocks would have been more kosher:
http://wookware.org/pics/house/extension/html/123-image00265.jpg.html
No sign of cracks or movement 10 years later now, so looks like it was OK.
Doorway going in here - roof timbers provide bracing to hold things together.
http://wookware.org/pics/house/extension/html/126-image00268.jpg.html
http://wookware.org/pics/house/extension/html/180-image00335.jpg.html
http://wookware.org/pics/house/extension/html/152-image00307.jpg.html
Nearly all extensions just leave massive thermal bridges at all these locations.
Some more robust ways of doing this for when you haven't got a cavity wall would be good, so the wall can be tied in tension across the thermal break. Something like the schock products for balconies
Posted By: tonyI also worry about the fact that there can be a cavity wall inside the newly extended building with all the possibilities of air ingress, ‘in house winter cooling systems’ thermal bypass on top of the relatively minor thermal bridging at the junction.
We frequently took down the outside skins completely when building extensions adding 15mm or mor space in the new room(s)
Posted By: lineweightIt's more difficult when the junction is to a solid wall, because whether it's internally or externally insulated, you can't tie in both leaves of the new wall to the existing one without a cold bridge.Why not build a new solid wall in that situation? Then the insulation can just continue whatever was chosen for the house.
Posted By: djhPosted By: lineweightIt's more difficult when the junction is to a solid wall, because whether it's internally or externally insulated, you can't tie in both leaves of the new wall to the existing one without a cold bridge.Why not build a new solid wall in that situation? Then the insulation can just continue whatever was chosen for the house.
1 to 24 of 24