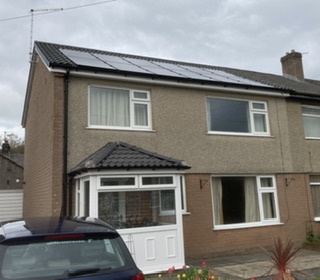| Home |
| Green Building Bible, Fourth Edition |

|
These two books are the perfect starting place to help you get to grips with one of the most vitally important aspects of our society - our homes and living environment. PLEASE NOTE: A download link for Volume 1 will be sent to you by email and Volume 2 will be sent to you by post as a book. |
Vanilla 1.0.3 is a product of Lussumo. More Information: Documentation, Community Support.

Posted By: DougmlancsI assume they sealed the cavity when they did the CWI otherwise the loft would’ve been full of wool but is there a way I can check this?If the cavity has been filled, then I wouldn't worry too much about the cavity sealing as you're not likely to get a through-draft, but you'd need to take off some tiles and underflelt if you wanted to check - get a scaffold tower up to that left-hand front corner.
Posted By: DougmlancsHow would it work transitioning from your wall to your neighbour’s once you’ve fitted EWI given the differing depth of material?Ideally get them to have theirs done at the same time. Otherwise you'd ideally want IWI for 1m or so from the junction (as well as the EWI) - though the visual impact in the rooms concerned may mean you just need to forget that.
Posted By: DougmlancsCan you taper it down?You could, but it would look and perform better without.
Posted By: DougmlancsHow do you manage the condensation riskWith EWI, don't worry about it - the risk is significantly decreased or eliminated compared to now.
Posted By: DougmlancsWe aren’t planning on replacing the DG in the near future- will that change anything apart from having deeper reveals and extending the sills?No, but if you're thinking of replacing them in the not-near-future, you may want to bring that forward.
Posted By: DougmlancsHow do you manage the condensation risk- I’m trying to get my head around dew point calculations!EWI generally reduces condensation risks, so you don't need to worry about that too much. Though if you make the building more airtight, then you will need to think about ventilation.
Posted By: WillInAberdeenWhat kind of wall linings do you have? If it's plasterboard on dot-and-dab or on studs, you might have cold air circulating behind the plasterboard, worth replacing with solid plaster and IWIing while you are at it. Your age of house might already have solid plaster onto the walls which is better.
Posted By: djh
Your house looks like a good candidate for EWI. I suspect that finding a good local contractor is important, and that taking your time over the whole planning and research stage is time well invested. PS whereabouts are you? I'm guessing Lancs, but that's quite a big area.
Posted By: RobL We have a similar age 1963 detatched 4 bed house, with rockwool filled cavities. I diy EWI'd it with 150mm platinum EPS, and also XPS below DPC down to the top of the foundation footings - I couldn't persuade Mrs RobL we should dig up and insulate the solid concrete floor!
The cavities were open at the top, fixed while the scaffolding was up. I went on a course by EWI-shop, there are plenty of other to pick from, but it will help you understand the process.
I'd do it the same again still - all the insulation makes the house very comfortable.
Posted By: DougmlancsYes this is another concern I have- any recommendations are welcome! We’re in Lancaster by the way.My brother lives in Lancaster. :) I've asked him if he happens to know of any.
good point about XPS for the footingYou can use either XPS or EPS; there're various opinions as to which is best. But either will do a good job.
you would just have our wall sticking out compared to theirs?It doesn't look as bad as you might think, just a neat line, and might encourage them to follow suit once they see it.
Posted By: djhPosted By: DougmlancsYes this is another concern I have- any recommendations are welcome! We’re in Lancaster by the way.My brother lives in Lancaster. :) I've asked him if he happens to know of any.good point about XPS for the footingYou can use either XPS or EPS; there're various opinions as to which is best. But either will do a good job.you would just have our wall sticking out compared to theirs?It doesn't look as bad as you might think, just a neat line, and might encourage them to follow suit once they see it.
edit: Just to note that you can edit your post to correct the quoting if you wish :)
1 to 10 of 10