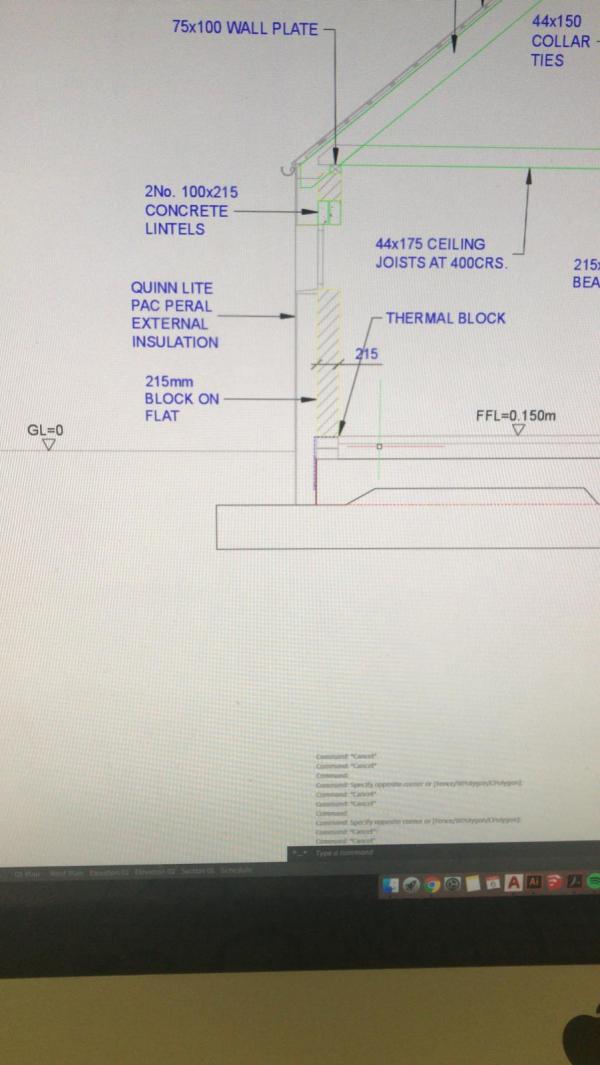| Home |
| Green Building Bible, Fourth Edition |

|
These two books are the perfect starting place to help you get to grips with one of the most vitally important aspects of our society - our homes and living environment. PLEASE NOTE: A download link for Volume 1 will be sent to you by email and Volume 2 will be sent to you by post as a book. |
Vanilla 1.0.3 is a product of Lussumo. More Information: Documentation, Community Support.

Posted By: JontiCan you explain what the height restrictions are as 70mm (less than 3") seems very little. Also, where is your ground drainage going?
Posted By: ArtiglioPersonally i’d be amazed if even 10% of buildings were within 70mm of a planned height. No one is going to notice 70mm and even if they did , really can’t see any council pursuing the issue.
Posted By: Artigliowas there a valid reason for being so pedantic over 100mm ?
Posted By: teach_glasPosted By: JontiCan you explain what the height restrictions are as 70mm (less than 3") seems very little. Also, where is your ground drainage going?
I'm going to look into the height limitation further and see what we can get away with in this area, hopefully can move whole house up 70mm without any planning issues.
Ground drainage, as in roof gutter soak away? Or are you suggesting a kind of French drain system around perimeter?
Posted By: teach_glas
Another thing this made me think about: The below-ground EWI fixings will puncture the DPM? Is this OK?
Posted By: teach_glas70mm aside, would it be bad practice to have your raft below ground?
1 to 16 of 16