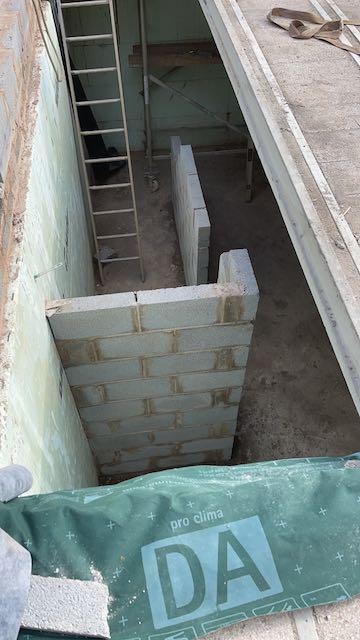| Home |
| Green Building Bible, Fourth Edition |

|
These two books are the perfect starting place to help you get to grips with one of the most vitally important aspects of our society - our homes and living environment. PLEASE NOTE: A download link for Volume 1 will be sent to you by email and Volume 2 will be sent to you by post as a book. |
Vanilla 1.0.3 is a product of Lussumo. More Information: Documentation, Community Support.

Posted By: kaicasswellAbove is a kitchen / dining room with a proposed floor make up of pir insulation and screed on the beam and blockI can't see any point in an air gap. Why not ask them what the purpose is? I'd have thought you want some acoustic insulation in the gap between the ceiling and the beam and block floor and maybe something more massive than regular plasterboard for the ceiling. Ideally you want the ceiling supported separately from the beam and block - resilient bars will go some way towards that. I think you can get acoustic hangers to support the ceiling from the beam & block. You might also want some acoustic isolation treatment above the beam & block to reduce impact noise, as well as or instead of thermal insulation. It all depends how much crossover between the music room and the rest of the house you can tolerate. Think about the doors too. And obviously the MVHR ducts.
The basement will be a music room and I want to make the ceiling as sound proof as possible. I’ve built all this myself and the architects show an 150mm air gap below the beam and block before the plasterboard but I can’t see the point. No air bricks specified by them and the whole thing is being made as airtight as possible.
Posted By: Nick ParsonsI think I would avoid connection of the ceiling to the B & B altogether. I wonder if there is some sort of resilient mounting you could use for ledger-beams which then carry the ceiling on joists mounted in joist-hangers.I'm pretty sure there are suitable components but I think the devil is in the detail. It all depends how serious Kai is. It might be worth getting an acoustic consultant to take a look and recommend a solution for the particular circumstances. We don't even know whether the main problem will be loud music from the basement interfering with people in the kitchen, or kids running around the kitchen interfering with delicate chamber music in the basement. Or something completely different.

Posted By: kaicasswellI’m speaking to some sound proof specialists and they are talking about genie clips and resilient bars. Also the multi layered plaster board.That sounds like a good start. We had no waste plasterboard to dispose of from our house
 - because I stuck it all on the back of other plasterboard inside the walls to add more mass; I fixed it with AC50. Another product I also found useful was self-adhesive mass layer (mass-loaded vinyl). That went around soil pipes before boxing in and in some other places.
- because I stuck it all on the back of other plasterboard inside the walls to add more mass; I fixed it with AC50. Another product I also found useful was self-adhesive mass layer (mass-loaded vinyl). That went around soil pipes before boxing in and in some other places.1 to 11 of 11