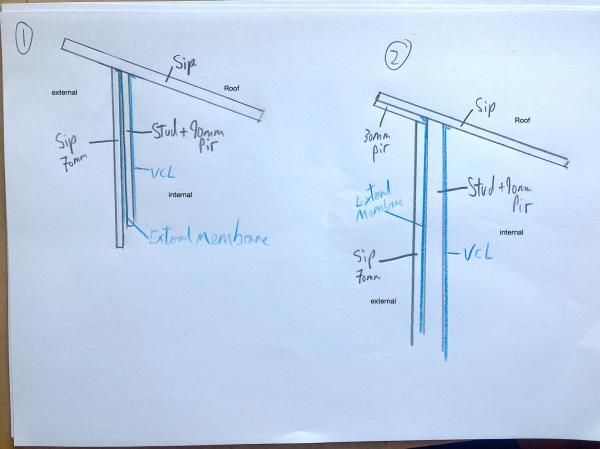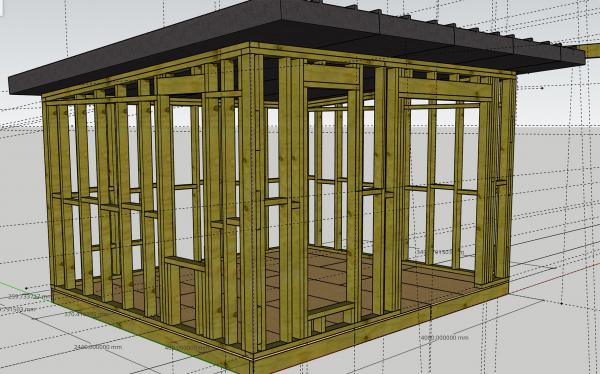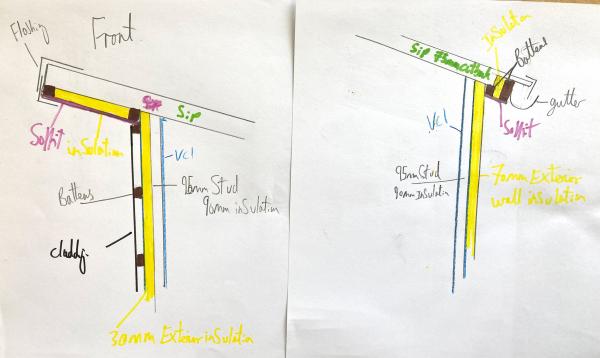| Home |
| Green Building Bible, Fourth Edition |

|
These two books are the perfect starting place to help you get to grips with one of the most vitally important aspects of our society - our homes and living environment. PLEASE NOTE: A download link for Volume 1 will be sent to you by email and Volume 2 will be sent to you by post as a book. |
Vanilla 1.0.3 is a product of Lussumo. More Information: Documentation, Community Support.
1 to 9 of 9


Posted By: GreenPaddyHave you drawn out the detail at the low end of the roof, where the gutter attaches?

Posted By: Viking HouseI know, they're metal stud.Sorry, don't understand? The problem AIUI is that the SIP has metal surface coverings that form a thermal bridge. There are no studs or rafters AFAIK.
1 to 9 of 9