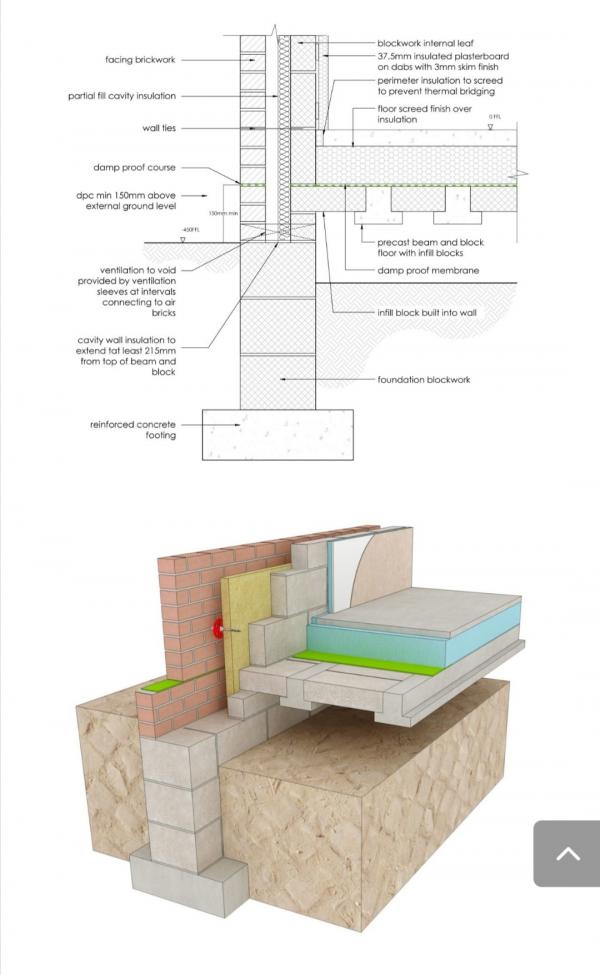| Home |
| Green Building Bible, Fourth Edition |

|
These two books are the perfect starting place to help you get to grips with one of the most vitally important aspects of our society - our homes and living environment. PLEASE NOTE: A download link for Volume 1 will be sent to you by email and Volume 2 will be sent to you by post as a book. |
Vanilla 1.0.3 is a product of Lussumo. More Information: Documentation, Community Support.
Posted By: borpinTimber and stone look in line to me?Yes, I'm not sure why you'd want to move the stone to fill the gap?
My concern is the infill under the B&B being lower than ground level so inclined to fill with water unless the soil is very pourus.To me the gravel infill alongside the wall looks a bit narrow and would be better with a porous pipe to act as a French drain at the bottom of it.
I'd also be concerned the DPC is breached by the 25mm woodfibre insulation. If the bottom of the insulation gets wet, it will just wick upwards past the DPC. DPC should IMHO, come across the void to the outer blockwork/stone with weep vents just above it.The woodfibre stops well above the DPC. It's XPS alongside the DPC, which is of itself a DPC and doesn't wick water.
Think about inset screen between the stone and the cladding else you end up with wasps nests in the gaps and also allows a route for mice!Indeed.
Posted By: philedgeId be filling the space between the 100 and 140mm blocks to stop the 100mm block moving inwards over time.That sounds like a good idea.

Posted By: fergooseHi thanks for the comments most concerns seam to be about the ground below block and beam. Most sections I have seen tend to have the exterior ground at 150mm below dpc (bottom of sole plate for timber construction) given the insulation required and the thickness of beam and then the void underneath results in this difference, I don't understand how it can be different unless you have a big step up to the house which is not really ideal. Some sections on attached of other typical examples I have found.Not really sure whose comment you're responding to here, or what point you're making?
No blinding just the soilI'm surprised building control are happy with that?
1 to 9 of 9