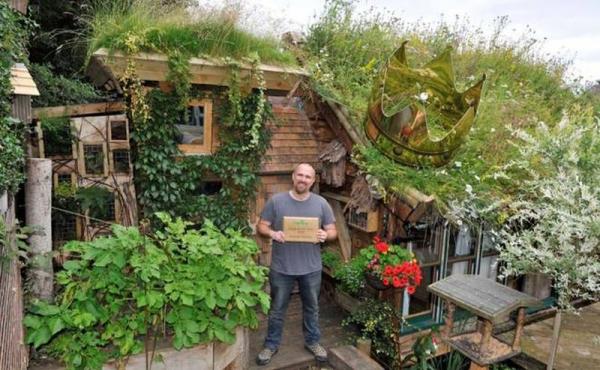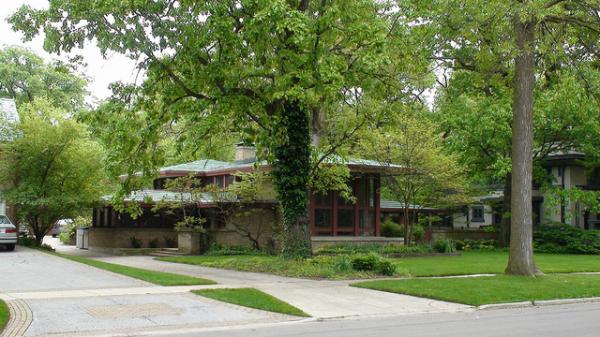| Home |
| Green Building Bible, Fourth Edition |

|
These two books are the perfect starting place to help you get to grips with one of the most vitally important aspects of our society - our homes and living environment. PLEASE NOTE: A download link for Volume 1 will be sent to you by email and Volume 2 will be sent to you by post as a book. |
Vanilla 1.0.3 is a product of Lussumo. More Information: Documentation, Community Support.


Posted By: EasyBuilderAs designers our challenge is not just to build the most efficient shape, but to build a shape that meets our other human needs as well. As always, to find the best compromise between conflicting needs.To even begin that, you have to understand the effects at all levels, to balance them ('compromise' is a dirty, politician's word - good designers do 'synthesis', which is quite different). By all means, go off-cuboid, but most designers don't understand the energy consequences.
Posted By: adia sphere is the most efficient and actually has the greatest volume for the least surface areaExcept it's not exactly volume we're after - it's useable floor area, which needs to maintain its headroom right across, to be useable. Hence the optimum is a sphere with vertical sides aka a cube!
Posted By: joe90an oblong with the long side facing south was best, which is why I have used this shape
Posted By: barneyWell actually a cylinder Tom ?True
Posted By: adiEnergy loss is normally related to surface area so from a practical point of view a square box gives you the most usable space (volume) for a given surface area.
Posted By: joe90an oblong with the long side facing south was best
Posted By: barneyWell actually a cylinder Tom ?


Posted By: DarylPPart L compliance takes no account of wall area, it uses the same shape for the notional/reference design.Could you clarify what you mean by “same†there? Do you mean that it always uses the same shape for the notional design (what shape?) or that it uses the same shape as the designed house?
Posted By: ringi"Best" is clearly flats and with modem standards of sound insinuation they can be reasonable to live in.
Posted By: ringiif building to Part L, wall area makes a great difference.
Posted By: DarylPI would suggest just the opposite..... as U-values fall/insulation levels rise, solar gain contributes a greater % of the (lower) heat demand.
Posted By: joe90However, with well insulated walls and adequate south windows the solar gain into the floors etc is useful as the solar gain stays within the envelope ( well I hope so as that's a principle of my build.