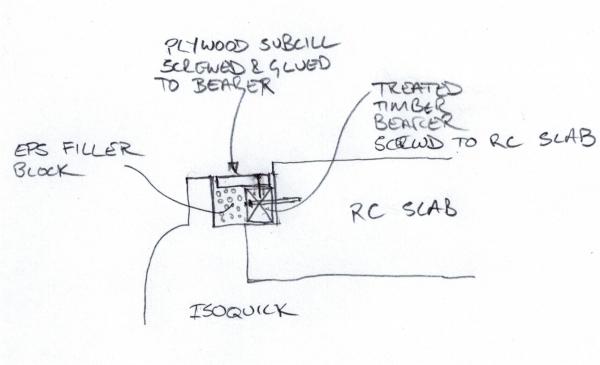| Home |
| Green Building Bible, Fourth Edition |

|
These two books are the perfect starting place to help you get to grips with one of the most vitally important aspects of our society - our homes and living environment. PLEASE NOTE: A download link for Volume 1 will be sent to you by email and Volume 2 will be sent to you by post as a book. |
Vanilla 1.0.3 is a product of Lussumo. More Information: Documentation, Community Support.
Posted By: Doubting_ThomasI'd be interested to know people's opinions on the threaded bar - this is presumably necessary to tie it into the slab in case the insulation below deforms.
Posted By: Doubting_ThomasI'm actually trying to sit the door onto the insulation layer as I was concerned about the potential cold bridge if it sat straight onto the concrete.

Posted By: djh
It should be the width of the door times its thickness, 2.6 x 0.2 I presume = 0.52 m². So the stress is 3413/0.52 = 6563 N/m² or 0.0066 N/mm², which is way less than the max working stress of 1.01 N/mm².
Posted By: TimSmallIt's perhaps a bit different with the lift+slide leaf. This typically sits on two bogies - one at each end of the door - increasing the stress at each end of the door. When slid fully open, nearly all the weight is going to be on one half of the door (since the opener is sitting "in front of", instead of "next to" the fixed glazing).
Perhaps that explains the apparent over-spec - concentrated stresses at the bottom of the threshold could reasonably be 20x the uniformly distributed load I think