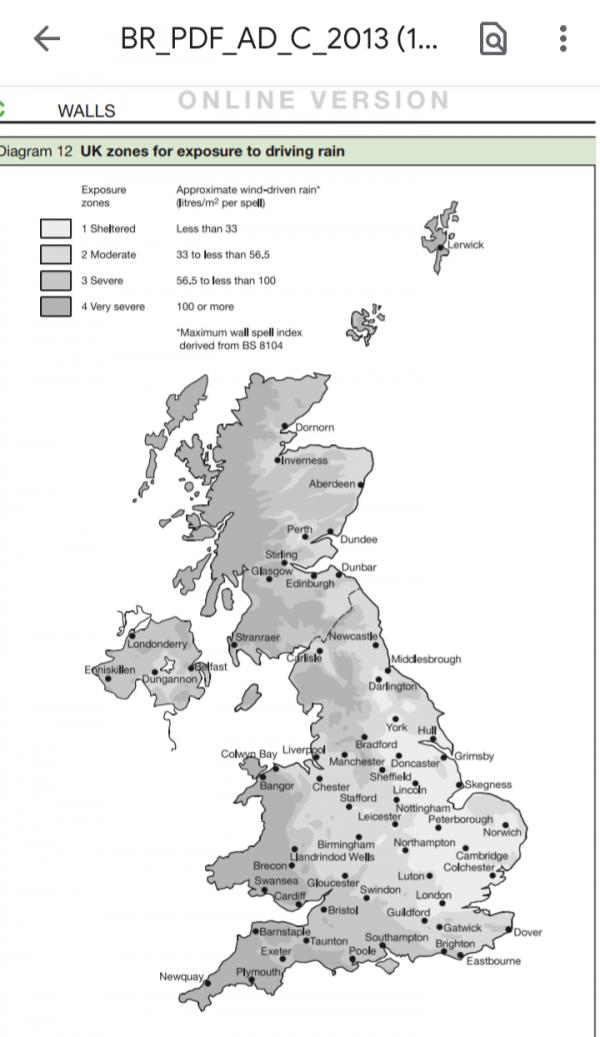| Home |
| Green Building Bible, Fourth Edition |

|
These two books are the perfect starting place to help you get to grips with one of the most vitally important aspects of our society - our homes and living environment. PLEASE NOTE: A download link for Volume 1 will be sent to you by email and Volume 2 will be sent to you by post as a book. |
Vanilla 1.0.3 is a product of Lussumo. More Information: Documentation, Community Support.
1 to 13 of 13
Posted By: revorI used 2x50mm alternating K5 but left a gap and put on cedar cladding. I did not want a render over it even though the extension in block is rendered but that has a cavity as well as insulation. We live in an exposed area and did not want any risk of damp penetration through render. The stone work that is covered by K5 has shown no damp ingress but there would be a chance if it had been rendered. Cavity separation from the weather has provided dry houses for about 100 years now and see no reason why not to continue with it. ( A bit longer actually my previous house built1898 had cavity walls). The internal of the stone is either left uncovered or lime plastered. For EWI I would always opt for a rain screen cladding any time. The Kingspan manual does show various options of rain screen. The K% plus rain screen should not be any thicker than an equivalent u value of EPS.
Posted By: Peter_in_HungaryOut of curiosity - why kingspan, which is not breathable rather than EPS which is (slightly) breathable and whilst thicker for an equivalent U value usually works out cheaper.
Posted By: blubbIs your worry that vapour will not be able to escape from the solid walls through the K5?
Posted By: revorFor EWI I would always opt for a rain screen cladding any time.I think the choice depends entirely on location, including exposure. Our house has lime render exposed to the elements, rendered directly on to the notoriously damp prone straw. We haven't seen any signs of a problem so far. We do have the traditional good hat and pair of boots. i.e wide overhangs on the roof and 6" height above ground before the straw starts plus 2' of gravel border around the house. But we're in the East of England and I know of cases in more exposed locations where an external timber rain screen has had to be added because of driving rain. So horses for courses.
Posted By: lineweightI don't quite follow this - was your worry that damp would penetrate the render, and then also penetrate through 100mm of PIR insulation?

1 to 13 of 13