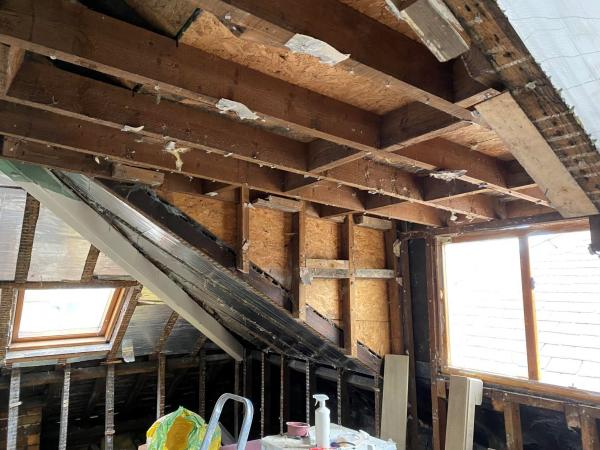| Home |
| Green Building Bible, Fourth Edition |

|
These two books are the perfect starting place to help you get to grips with one of the most vitally important aspects of our society - our homes and living environment. PLEASE NOTE: A download link for Volume 1 will be sent to you by email and Volume 2 will be sent to you by post as a book. |
Vanilla 1.0.3 is a product of Lussumo. More Information: Documentation, Community Support.

Posted By: tonyRe dormer flat roof, with the noggins there never was any ventilation so filling it full changes it to a warm roof, odd that it is completely flat. Vapour barrier crucial
Posted By: marsadaySpoke to BC today and got the all clear to use 75mm between the rafter and 50mm underneath, giving 0.2 U value.I don't understand that. 75+50 = 125 gives 0.2 U value, but 150 gives significantly WORSE U value for thicker insulation? What do I not understand?
The dorma will be 150mm so a uvalue of 0.5.
Posted By: marsadayStill have about 70mm void space left.
.
Posted By: WillInAberdeenThere was a rule of thumb that the insulation value above the deck should be at least 2x the insulation below,
1 to 25 of 25