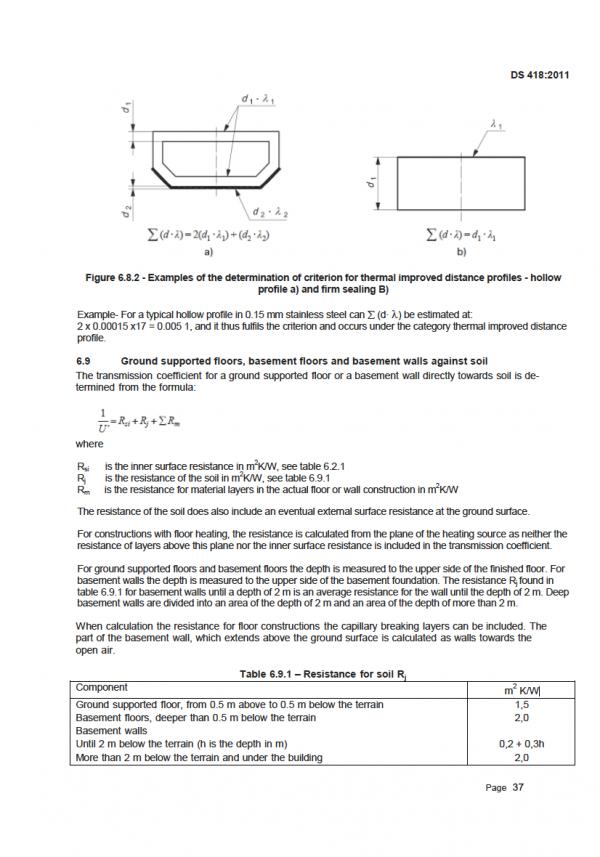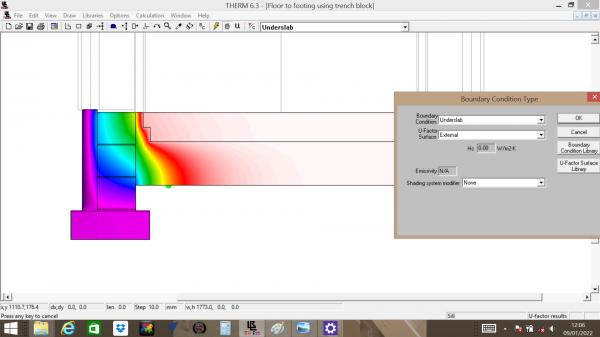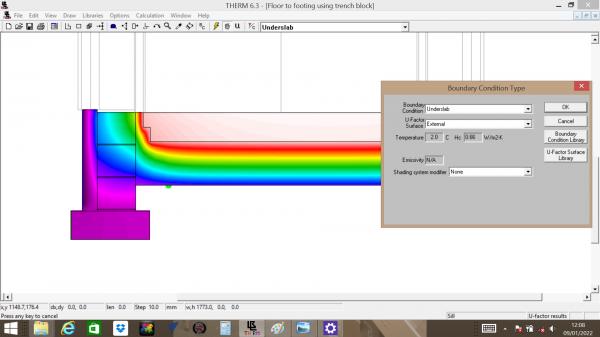| Home |
| Green Building Bible, Fourth Edition |

|
These two books are the perfect starting place to help you get to grips with one of the most vitally important aspects of our society - our homes and living environment. PLEASE NOTE: A download link for Volume 1 will be sent to you by email and Volume 2 will be sent to you by post as a book. |
Vanilla 1.0.3 is a product of Lussumo. More Information: Documentation, Community Support.



Posted By: djh
Another approach might be to invest in a book of thermal bridge details. There are several around. There's the grand daddy -https://www.amazon.co.uk/Passivhaus-Bauteilkatalog-OEkologisch-Konstruktionen-Ecologically-Constructions/dp/3035616868/" rel="nofollow" >https://www.amazon.co.uk/Passivhaus-Bauteilkatalog-OEkologisch-Konstruktionen-Ecologically-Constructions/dp/3035616868/- and there are several other books written about PH details. There are also some about 'normal' details e.g.https://greenbuildingencyclopaedia.uk/wp-content/uploads/2016/10/ZCH-ThermalBridgingGuide-Screen_0.pdf" rel="nofollow" >https://greenbuildingencyclopaedia.uk/wp-content/uploads/2016/10/ZCH-ThermalBridgingGuide-Screen_0.pdforhttps://www.brebookshop.com/details.jsp?id=190683" rel="nofollow" >https://www.brebookshop.com/details.jsp?id=190683or many others.
Posted By: Doubting_ThomasNot one that I've tried myself, but this interface certainly looks friendly than THERM.
https://www.accasoftware.com/en/thermal-bridge-software" rel="nofollow" >https://www.accasoftware.com/en/thermal-bridge-software
They are priced on a subscription basis, but there is a free trial available too.
Posted By: wookeyWorking out how to do this, adding any missing bits, and documenting it, is on my list, but has been for more than a year with no progress so far.