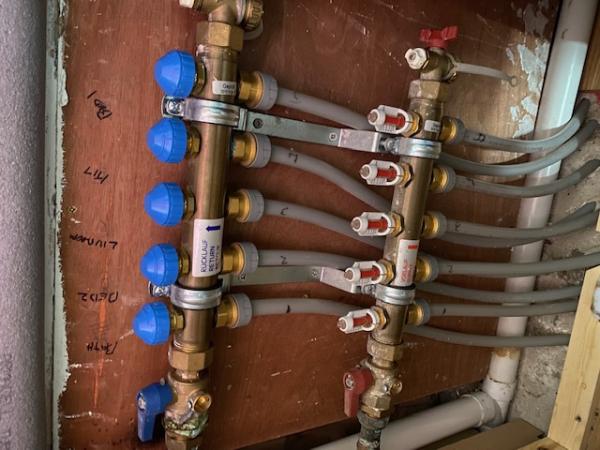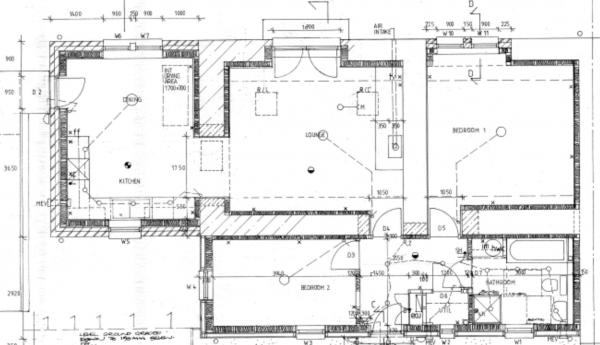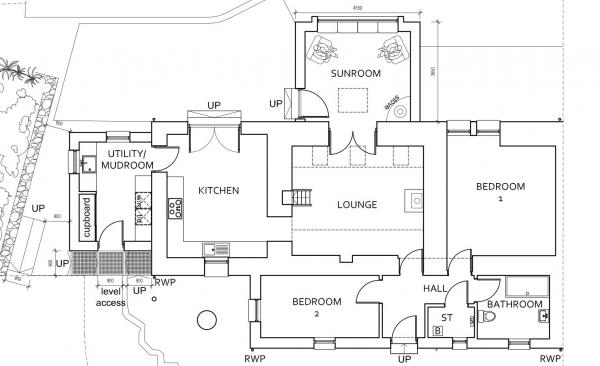| Home |
| Green Building Bible, Fourth Edition |

|
These two books are the perfect starting place to help you get to grips with one of the most vitally important aspects of our society - our homes and living environment. PLEASE NOTE: A download link for Volume 1 will be sent to you by email and Volume 2 will be sent to you by post as a book. |
Vanilla 1.0.3 is a product of Lussumo. More Information: Documentation, Community Support.
Posted By: DiarmidCurrently we have ufh (5 zones) powered by expensive lpg, which will increase to seven after some building work. I'd like more control of the system and believe fitting actuators on the manifold would be the way forward. My question is what would a system to control the seven actuators look like? I'd presumably need 7 thermostats - one in each room...




Posted By: GreenPaddysunroom and utility will be higher heat loss roomThat's true but the sun room should also be a higher heat gain room on sunny days! Very difficult to match with other rooms.
Posted By: Diarmidupdate: quote to install ufh astronomical given the small size of the rooms we're adding. Mulling over options - what are they? electric UFH?
1 to 19 of 19