| Home |
| Green Building Bible, Fourth Edition |

|
These two books are the perfect starting place to help you get to grips with one of the most vitally important aspects of our society - our homes and living environment. PLEASE NOTE: A download link for Volume 1 will be sent to you by email and Volume 2 will be sent to you by post as a book. |
Vanilla 1.0.3 is a product of Lussumo. More Information: Documentation, Community Support.
Posted By: billyb_1234According to the RICS surveyor: " The main issue relates to the roof coverings. They are old (some 90 years I would estimate) and at the end of their useful life expectancy. The photographs give some idea of condition.
Posted By: billyb_1234I was wondering if anyone has any advice of things I could do to improve energy efficiency while getting the roof repaired, e.g. removing chimney stacks, improving airtightness, adding insulation etc.All of those will help energy efficiency. If you improve airtightness, remember to improve ventilation at the same time. If you have unused chimneys then it may be an opportunity to fit MVHR.
Posted By: RexI know nothing about EPC ratings but fail to understand what you would have to do to a 1928 house to get a B rating.The EPC will state what improvements are recommended and what the improvement to the rating is, so I suggest the OP posts the details.
Posted By: RexMy 2012 house, triple glazed with 18cms of insulation and very well sealed, only achieved a C
Posted By: Dominic CooneyIt would need PV or a wind turbine to achieve an A.My certified PH was only given a C, even with PV.
Posted By: WillInAberdeenEdit: EPCs only last 10 years, so a rating issued in 2012 will no longer be valid.Indeed. That seems like lunacy to me. When I've been here ten years, I'm supposed to get a new EPC, based on default U-values? What's the purpose of an EPC that ignores reality?
Posted By: WillInAberdeenrdSAP uses default U values based on the building regs that were in force at the time
Posted By: Peter_in_HungaryPosted By: billyb_1234According to the RICS surveyor: " The main issue relates to the roof coverings. They are old (some 90 years I would estimate) and at the end of their useful life expectancy. The photographs give some idea of condition.
Wot photos ??
Do you want to replace the roof entirely or replace like with like replacing as needed keeping as many of the original timbers as possible ? Talk the your roofer of choice as there may not be much difference in price - on the other hand significant savings may be made.
If you are replacing the roof coverings (a good catch-all phrase that says nothing about what you have) what have you got and what do you want ? (any restrictions from AONBs, planning etc.). Recently I have replaced a couple of roofs and I have gone for large format tiles (interlocking on all 4 edges) as the price /m2 is the same as tradition size but they are quicker to lay and use less tile battens so have reduced costs. The projection of the attic fire wall above the tile level or not may determine tile type but there are solutions of flashing that can be used to over come tile differences - again your roofer can advise.
What the surveyor said about insulation is correct - a minimum of 270mm etc.
As for chimneys I would remove any unwanted chimneys down to ceiling level and insulate over.
If you are thinking about PV then when the scaffold for the roofing is up then this is a good time to install PV if the budget goes that far at the same time. (unlike here scaffolding will probably be put up for a new roof - but ask). Also think about integrated PV i.e. built in to the roof in place of roof tiles, do the costings.
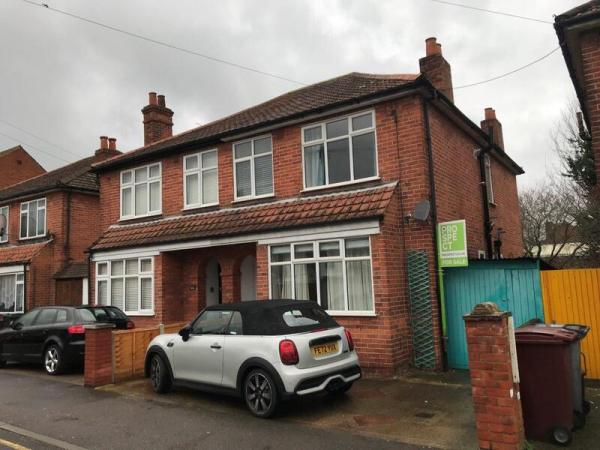
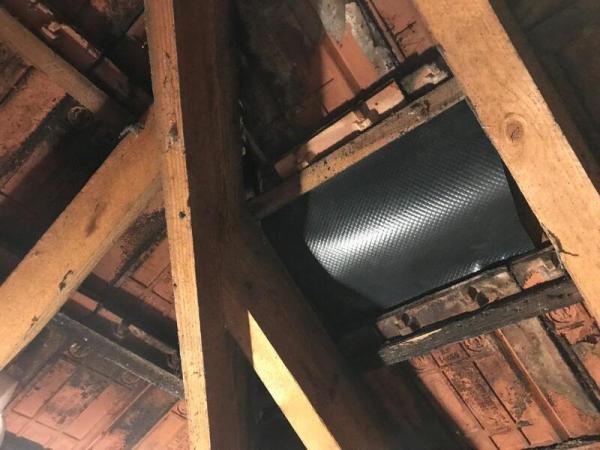
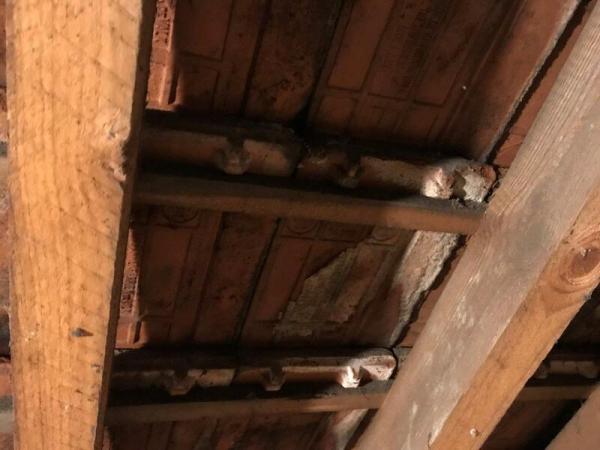
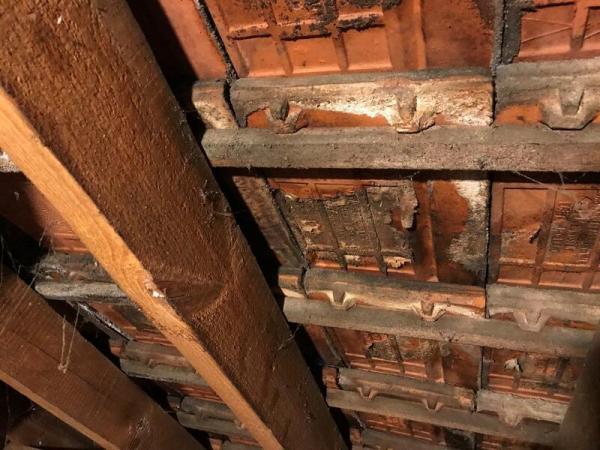
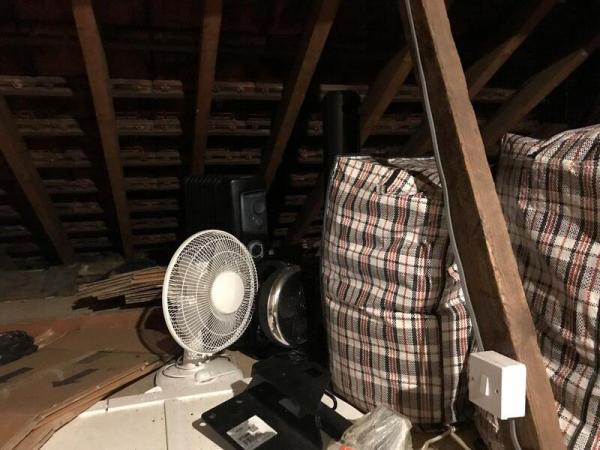
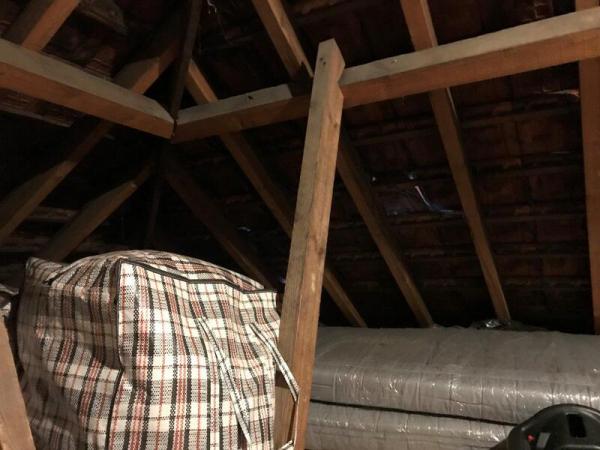
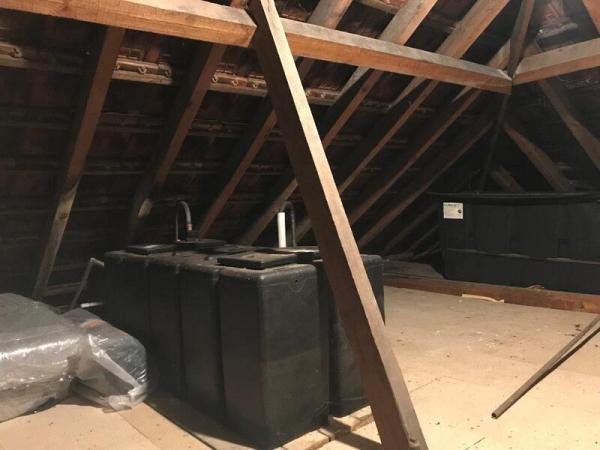
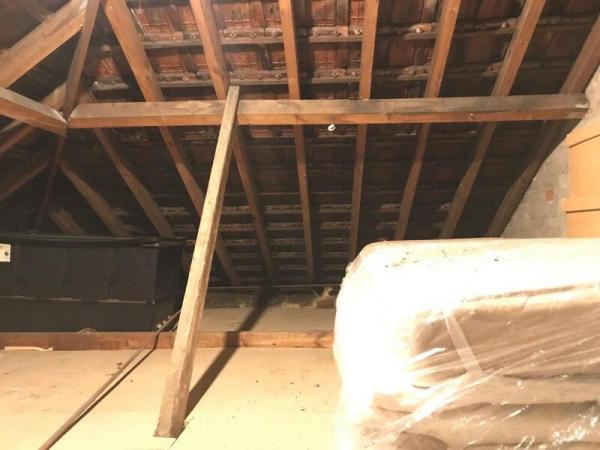
Posted By: djhPosted By: billyb_1234I was wondering if anyone has any advice of things I could do to improve energy efficiency while getting the roof repaired, e.g. removing chimney stacks, improving airtightness, adding insulation etc.All of those will help energy efficiency. If you improve airtightness, remember to improve ventilation at the same time. If you have unused chimneys then it may be an opportunity to fit MVHR.
Posted By: billyb_1234What kind of things could I do to improve airtightness? Also I would not be able to afford an MVHR system for a few years so would it be best to avoid improving airtightness until then or are there other ways to improve ventilation in the meantime?Airtightness means having an airtight layer everywhere around the thermal envelope. That tends to come down to all the surfaces (roof, walls, floor, doors & windows, chimney) and all the connections between the surfaces. For example if you have a solid floor then it's probably airtight while a suspended floor probably needs a membrane. A plastered wall is largely airtight (apart from between floors and any cracks) but bare walls aren't and neither is dot and dabbed plasterboard with a skim. Roof/ceiling generally needs a membrane. Connections between walls and floor/roof/doors/windows need some flexible airtight connection that will stay airtight over time. It can all be done over time but it's best to make a plan at the start so you know what needs doing.
Posted By: djhPosted By: billyb_1234What kind of things could I do to improve airtightness? Also I would not be able to afford an MVHR system for a few years so would it be best to avoid improving airtightness until then or are there other ways to improve ventilation in the meantime?Airtightness means having an airtight layer everywhere around the thermal envelope. That tends to come down to all the surfaces (roof, walls, floor, doors & windows, chimney) and all the connections between the surfaces. For example if you have a solid floor then it's probably airtight while a suspended floor probably needs a membrane. A plastered wall is largely airtight (apart from between floors and any cracks) but bare walls aren't and neither is dot and dabbed plasterboard with a skim. Roof/ceiling generally needs a membrane. Connections between walls and floor/roof/doors/windows need some flexible airtight connection that will stay airtight over time. It can all be done over time but it's best to make a plan at the start so you know what needs doing.
Mechanical ventilation is generally the best/eaiest way to guarantee a good result but you can get a good result by religiously opening windows every day. Permanently running fans is another alternative. Heat recovery ventilation ultimately/eventually saves money on heating.
Insulating the loft looks to be a priority. Don't forget to insulate over (not under) the water tank as well. And put an airtightness membrane under the insulation.
The roof doesn't look too bad to my untutored eye. Others may see more. Are there any parts that are particularly bad?
Posted By: Peter_in_HungaryFrom the look of the roof from the photos your roof looks to be in good order. The tiles look to be all around interlocking - good news - and the timbers appear to be in good nick. Unless you have some leaks I would leave the thing alone. If you eventually need to do something drastic with it there will be difficulty in doing much without the neighbour. PV will be difficult because there is not much flat area and the chimneys will shade.
The attic needs insulating and the boarding will have to be taken up unless you can guarantee there will be no drafts from the eaves under the boards that will negate any insulation you put there. Insulate up and over the water tanks to get them inside the heated envelop.
The house looks to be cavity wall, if so do you have cavity wall insulation. What is the ground floor, solid or suspended? Either way insulation should be considered.
The windows look to be UPVC if so are the rubber seals in good nick and the glazing units OK. If yes to both then IMO not cost effective to improve.
Bathroom ventilation is important and a decent powered vent (with RH control) is better than relying on a window.
Posted By: billyb_1234I know secondary glazing may be a temporary option though.My parents had some secondary glazing 50 years ago and that worked well. I had some in our previous house and that worked well. So it's a good option IMHO.
In terms of bathroom ventilation, there is currently no extractor fan so this is something I was considering. However if I plan to do MVHR, I assume this would become obsolete and decrease airtightness, letting in more cold air.An extractor fan is better than nothing and it's only the cost of another piece of replacement glazing if you remove it later with an MVHR. So I wouldn't let that stop me putting a fan in.
Posted By: billyb_1234" The main issue relates to the roof coverings. They are old (some 90 years I would estimate) and at the end of their useful life expectancy. The photographs give some idea of condition. Patch repairs have been carried out externally in the past. Daylight can be seen in a few places from within the roof void. There is no underfelt. You will need to budget for new coverings, pre-treated battens and vapour-permeable felt".If I was planning to stay, or do the roof conversion in a few years, then I'd fix any problems and hold tight for now - as others have said, from the photos the roof looks in pretty good order. The main obvious problem is the lack of underfelt; apart from being a secondary barrier against rain ingress, without it snow can blow in and melt. If you're not planning to stay then I'd re-roof now, using the same tiles, to make a future sale easier.
Posted By: borpinPut in cross joists so you can raise the decking and put thicker insulation down.Take a look at https://www.loftzone.co.uk/storefloor/ as an alternative.
Posted By: billyb_1234I was considering the possibility of removing the stacks.Worth doing, and if you take them down internally you can gain space too.