| Home |
| Green Building Bible, Fourth Edition |

|
These two books are the perfect starting place to help you get to grips with one of the most vitally important aspects of our society - our homes and living environment. PLEASE NOTE: A download link for Volume 1 will be sent to you by email and Volume 2 will be sent to you by post as a book. |
Vanilla 1.0.3 is a product of Lussumo. More Information: Documentation, Community Support.
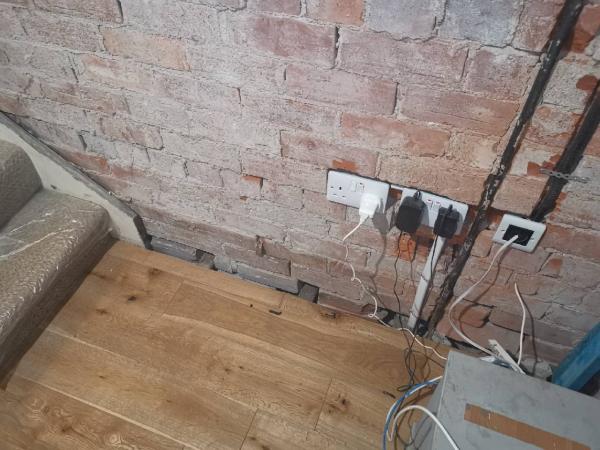
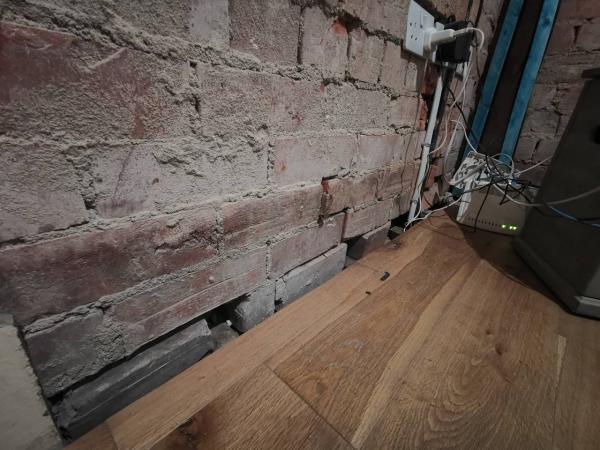
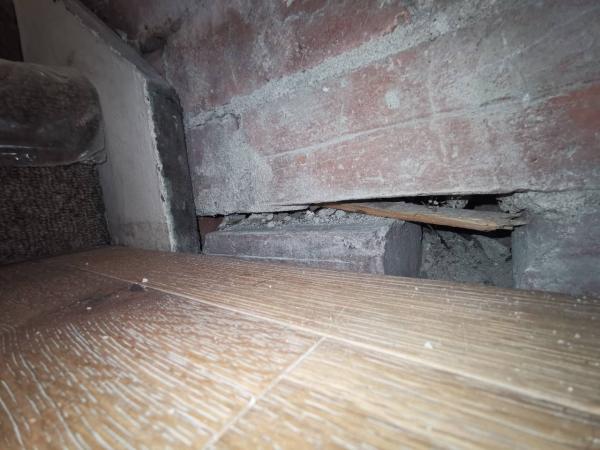
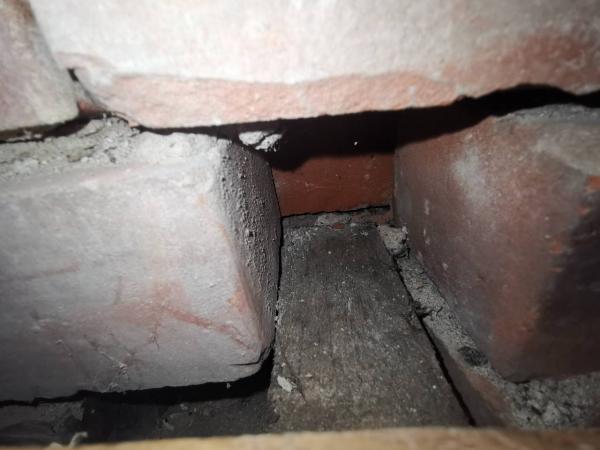
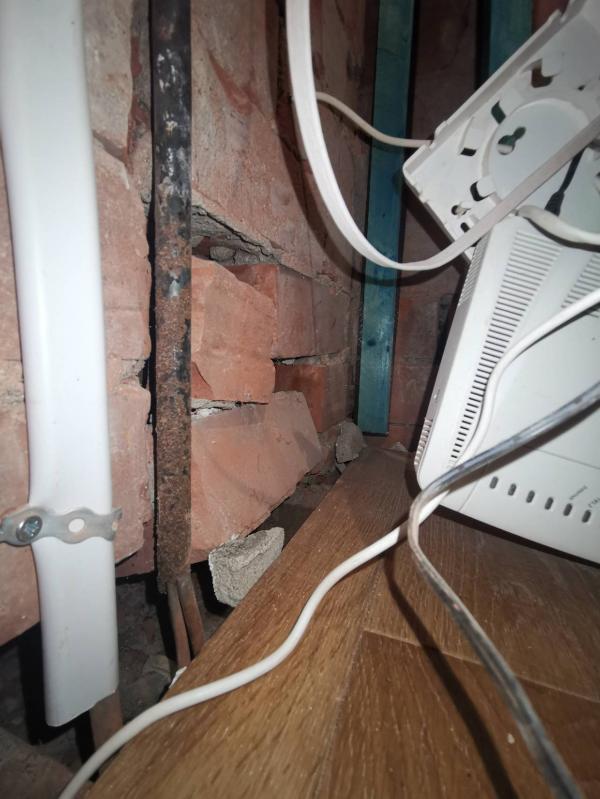
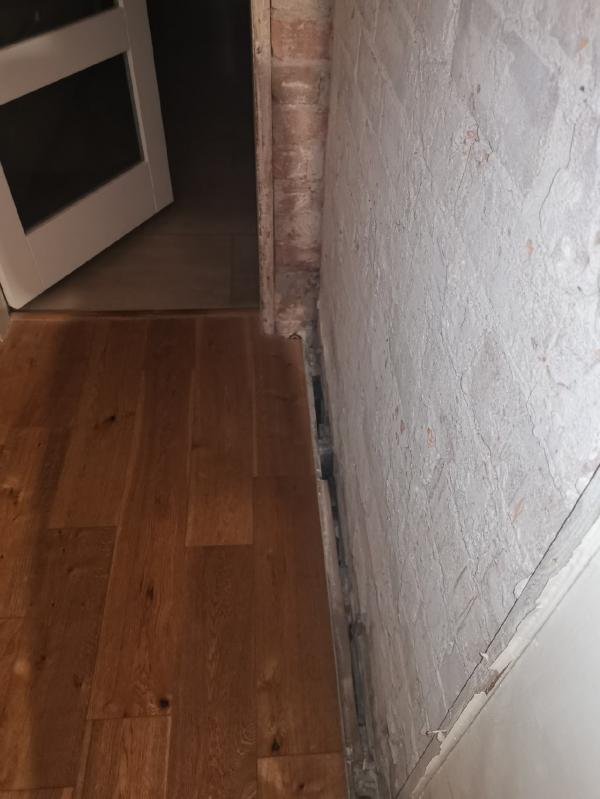
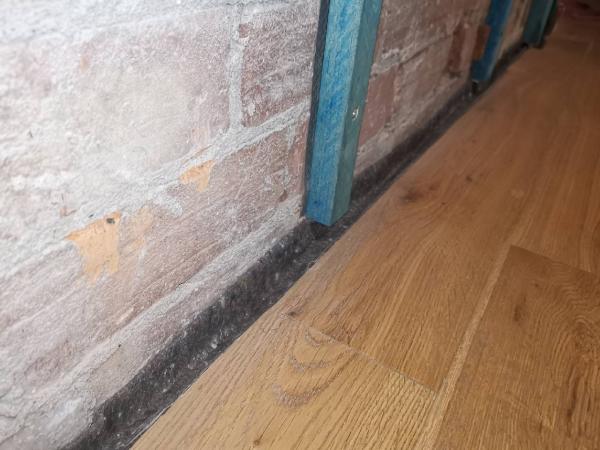
Posted By: BiscuitsAndTeaI've asked for a more detailed quote, asking specific questions, like, what materials will be use, e.g. the above mentioned and his basic method, e.g. thickness, 2 or 3 coats, plus lime finishing skim. Also, whether we need to have the gaps in the brick lime pointed first?
I am expecting him to disappear into the ether, as he's clearly a man of few written words, but he said he's worked on graded buildings and such. Seemed to know lime when he came round. I just can't risk any misunderstandings and leaving materials to chance after all the research I've done.

It's also made up largely of NHL lime and the lime group I'm on on FB is condemning NHL at the moment, as evidence is mounting that it is looking to harden (over time) to similar levels as cerment and not carbonate as well as fatty lime putty for breathability purposes, or the holy grail of hot lime!
As for the gaps around the floor to the sub floor... There are several bricks broken, especially near the front door, with some missing and you can see the outside airbrick with relative ease if you get to floor level.
I bought some rolls of sheep's wool pipe lagging 75mm width and had the idea to push it down into the gaps before fitting skirting. I figured as it's breathable, any moisture that may collect on it, could diffuse down and be dried up via the cross air flow below the floorboards? I'll post a pic...
Posted By: djhBut water permeable insulation has many advantages underfloor, and as long as the underside isn't 'wind-washed' doesn't need special treatment underneath. You will want something that is airtight above it however.
Thanks for input but what do you mean by 'wind washed'? And what would be 'air tight' that you are suggesting could go above it?
Do you think I'm onto the wrong track with the sheep's wool?
Posted By: BiscuitsAndTeaThanks for input but what do you mean by 'wind washed'?It means air blowing across insulation that is not wind-tight. And into and through the insulation to some extent. The first google hits for the term include https://www.energyauditingblog.com/what-is-windwashing-and-why-every-homeowner-should-know/ and https://basc.pnnl.gov/resource-guides/wind-washing which both appear reasonable explanations. A seond membrane under the insulation (see below) is the usual cure.
And what would be 'air tight' that you are suggesting could go above it?Typically people use a membrane of some kind under the floor boards and maybe wrapped under the joists as well, unless they fit the membrane before the floor boards. The membrane clearly wants to be airtight, but perhaps not water tight, and whether it wants to be vapour tight depends on the particular circumstances. Other people here have more experience of suspended floors than me.
Do you think I'm onto the wrong track with the sheep's wool?No, I don't think that's a problem.
Posted By: SimonDIt seems like you've been plunged into that retrofit spiral; one thing uncovers another which uncovers another.
I don't think building control is an issue here at all and wouldn't worry about it.
I won't comment on the wall plastering other than that you've experienced lime purists in that nothing other than the classical non-hydraulic is any good. Don't worry too much about it.
HTH.