| Home |
| Green Building Bible, Fourth Edition |

|
These two books are the perfect starting place to help you get to grips with one of the most vitally important aspects of our society - our homes and living environment. PLEASE NOTE: A download link for Volume 1 will be sent to you by email and Volume 2 will be sent to you by post as a book. |
Vanilla 1.0.3 is a product of Lussumo. More Information: Documentation, Community Support.
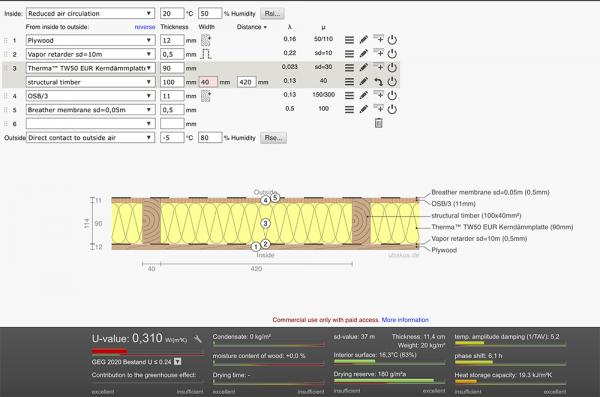
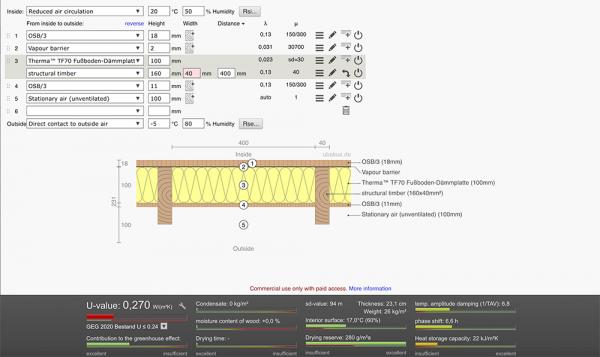
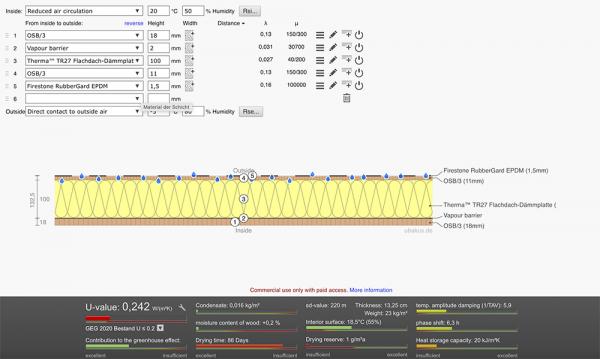
Posted By: philedgeHow far you go with insulation really depends on how your going to use the room. If its occasional evening use spring-autumn then what youre doing is probably fine. If its(or could become) a year round heated home office then I'd want loads of insulation
Posted By: Peter_in_HungaryEdit to ask have you spaced your studs to fit the widths of the chosen insulation boards - for ease of build and reduction of waste?
Posted By: WillInAberdeenThe wall and floor timbers are bridging through the insulation layers (timbers entered as 40mm thk - incorrect?). Could you get a continuous skin of insulation over/under those timbers?
Particularly at the wall-floor and wall-roof junctions, it's important for the insulation to join up without cold bridges, otherwise, there can be cold, damp spots in corners!
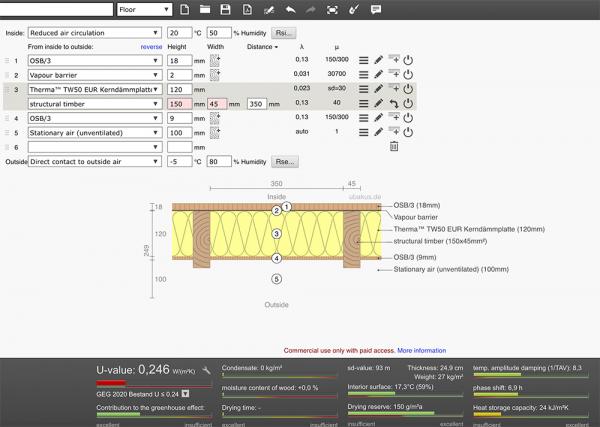
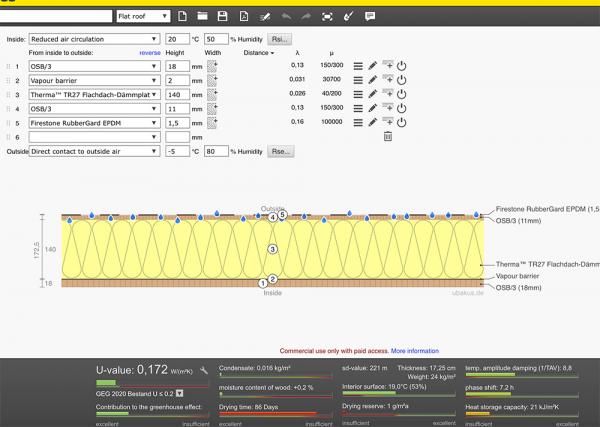
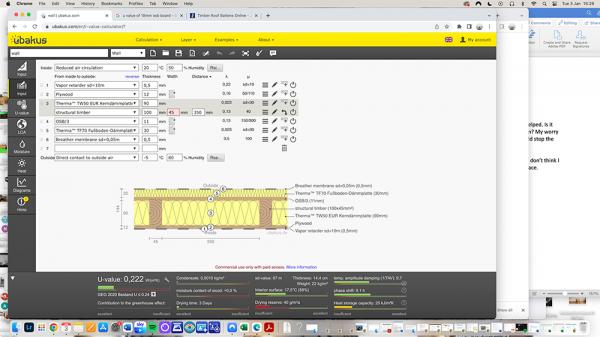
Posted By: thebeaconThe room will be 50-100mm off the ground, sat on ground screws.
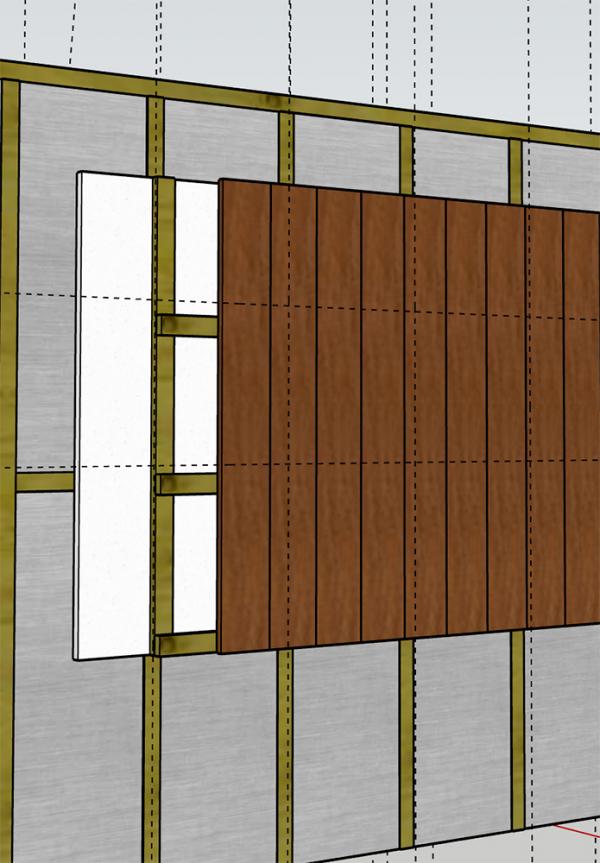
As I sought planning permission to build the room, would I be able to lower it by the 50-100mm without going back to them, or would I need to speak to them about it? I wouldn’t be making the building’s highest point any higher, but the building would be larger than the dimensions given to PP.
1 to 12 of 12