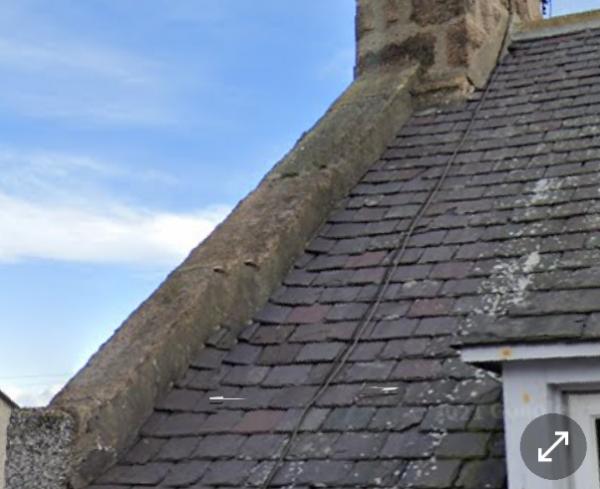| Home |
| Green Building Bible, Fourth Edition |

|
These two books are the perfect starting place to help you get to grips with one of the most vitally important aspects of our society - our homes and living environment. PLEASE NOTE: A download link for Volume 1 will be sent to you by email and Volume 2 will be sent to you by post as a book. |
Vanilla 1.0.3 is a product of Lussumo. More Information: Documentation, Community Support.
1 to 23 of 23
Posted By: GreenPaddythen down the wall vertically, then horiz onto the roof timbers, with slates added afterThat sounds totally leaky! What's to stop water running down the wall and the vertical flashing face and it's already inside, under the slates and will spread sideways off the lower horizontal face of the 'sort of "Z"'. It would be fine if that lower horizontal face were formed into a secret gutter. However, whatever you do, it shouldn't all be all in one section - need lower piece(s) and an upper piece lapping down over the lower.
Posted By: fostertomwill spread sideways off the lower horizontal face of the 'sort of "Z"'. It would be fine if that lower horizontal face were formed into a secret gutter.He did say the edge should be rolled back to form a lip, presumably to stop run-off.

1 to 23 of 23