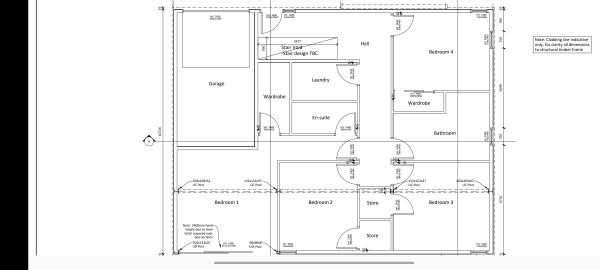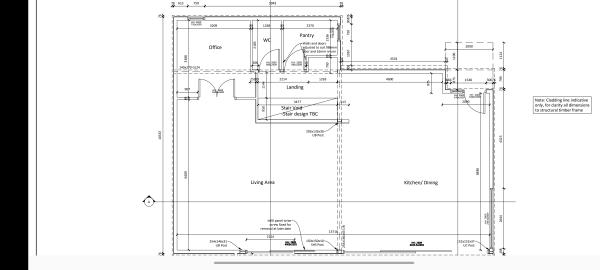| Home |
| Green Building Bible, Fourth Edition |

|
These two books are the perfect starting place to help you get to grips with one of the most vitally important aspects of our society - our homes and living environment. PLEASE NOTE: A download link for Volume 1 will be sent to you by email and Volume 2 will be sent to you by post as a book. |
Vanilla 1.0.3 is a product of Lussumo. More Information: Documentation, Community Support.


Posted By: nickbartleetI'm sorry i never got back to anyone on here, who knew building your own house would be so time consuming!!
Thanks for all the thoughts. It's reassuring to see you had the same concerns as me dickster but no issues.
The house is up but not insulated yet. There are a number of steels that are flush with the external face of the osb wall. I was thinking about just using Rockwool, wood fibre or blown insulation 140mm in the walls and then wrapping the whole house in Pavatex 100mm to break these steels from the outside and then to not add much insulation on the inside of those steels (so as to further reduce risk of condensation. I was also thinking of using 10mm of Aerogel to the inside face of the steels where the windows are going to break them from the Glazing, so any thoughts on this would be great. Rockwool is far more on budget for us than wood fibre in the walls so any thoughts on this would be great. The roof is a warm deck flat roof with 275mm of Hardrock rockwool on it.
Lots of pics in full size here
https://www.dropbox.com/sh/zxx5l6qcjv85lnn/AABbGIsjwYQnyi4J5VFdOaQEa?dl=0
Any thoughts would be appreciated, or any suggestions for a good insulation supplier who can give unbiased advice on combining pavatex with rockwool in this way.
1 to 14 of 14