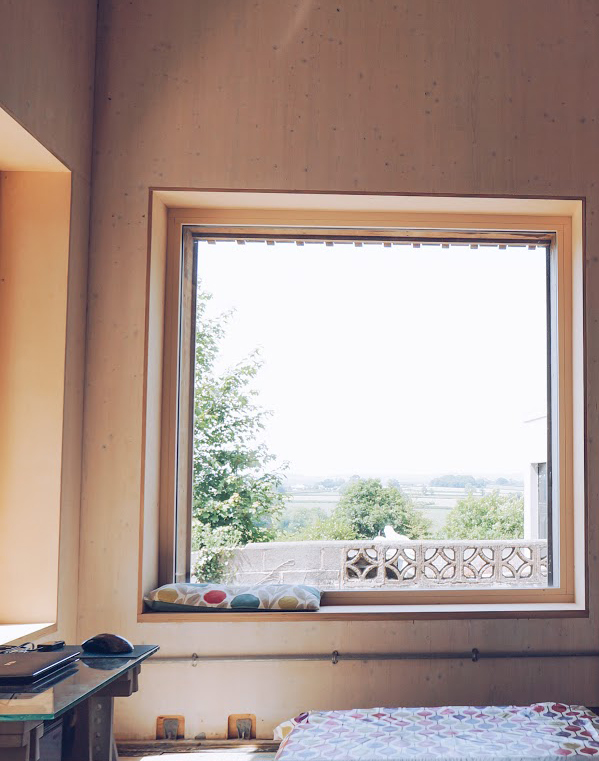| Home |
| Green Building Bible, Fourth Edition |

|
These two books are the perfect starting place to help you get to grips with one of the most vitally important aspects of our society - our homes and living environment. PLEASE NOTE: A download link for Volume 1 will be sent to you by email and Volume 2 will be sent to you by post as a book. |
Vanilla 1.0.3 is a product of Lussumo. More Information: Documentation, Community Support.
Posted By: nigelDoes anyone have an idea of what a typical premium there would be to build to that standard over and above the building regs requirements.
Posted By: nigelLooks like the way to go is solid block and EWI, with some other cladding as well to break up the render.
Posted By: nigelAnyone any idea of ballpark cost of certification.
I have no idea.
Posted By: tony
https://www.theguardian.com/artanddesign/2019/jul/16/norwich-goldsmith-street-social-housing-green-design
Posted By: djh"Passivhaus means windows have to be raised up around half a metre from the ground"
Anybody know what that is all about? (speaking as somebody with windows to the floor in a passivhaus)

Posted By: Doubting_ThomasHowever on the Carbonlite course they did point out that it's not 'useful' window area - basically the views and deep plan daylight generally come from the upper part of the window so the tops of windows should go as high up as possible and you should limit the sill heights to a desk top level wherever you can. Everything below that level is arguably extra solar gain in the summer and net heat loss in the winter from a PHPP viewpoint.
Posted By: djhSo it's not a requirement, just an optimisation.