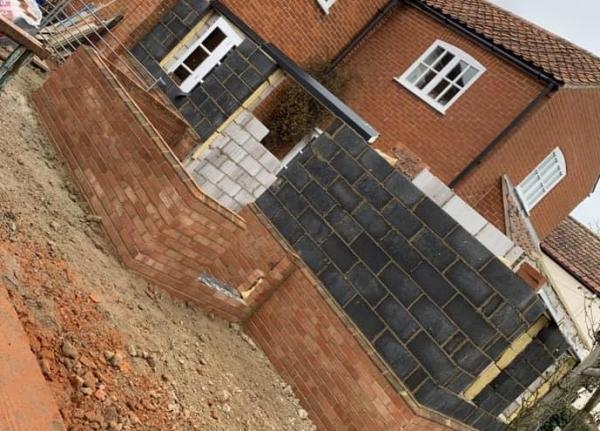| Home |
| Green Building Bible, Fourth Edition |

|
These two books are the perfect starting place to help you get to grips with one of the most vitally important aspects of our society - our homes and living environment. PLEASE NOTE: A download link for Volume 1 will be sent to you by email and Volume 2 will be sent to you by post as a book. |
Vanilla 1.0.3 is a product of Lussumo. More Information: Documentation, Community Support.
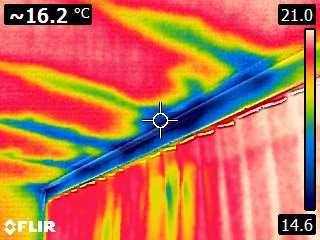
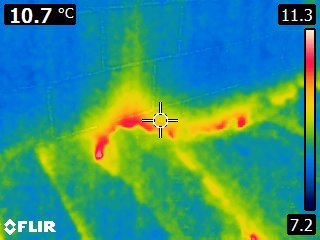
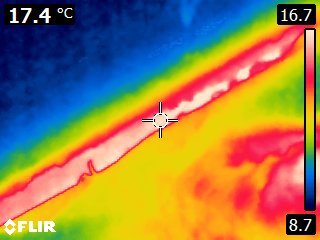
Posted By: Peter_in_HungaryQuestions - Would this constitute enough of a fault to make a complaint to the builder? And if such a complaint was made would it stand up?
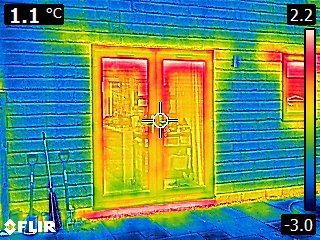
Posted By: JontiPretty much standard shoddy work practiced by many UK building firms. It really boils down to poor building control inspections. The only way to ensure a decent standard is to self build, know what you are looking for and keep a very close eye on the builder at 'ALL' times.
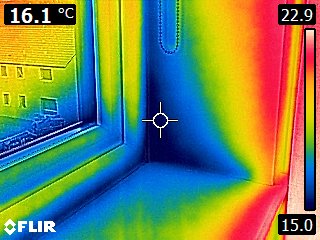
Posted By: tonyHere is one from the 90’shttps://readinguk.org/draughtbusters/basic-techniques/walls-and-windows/" rel="nofollow" >https://readinguk.org/draughtbusters/basic-techniques/walls-and-windows/
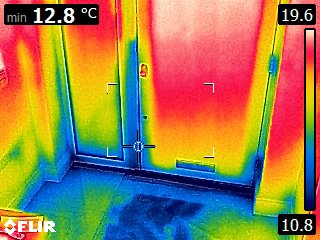
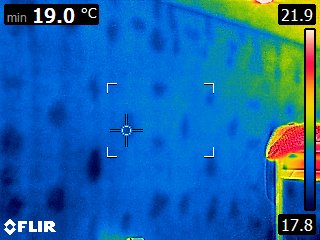
Posted By: tonyBlocks snapped nicely with a bolster if tricky tungsten tipped sabre saw did it nicely
Posted By: borpin
Personally I would not touch any new build with a barge pole and if any of my family or friends were considering buying one, tell them to make a TI survey plus a proper air test part of the acceptance criteria.
Posted By: borpin
Personally I would not touch any new build with a barge pole and if any of my family or friends were considering buying one, tell them to make a TI survey plus a proper air test part of the acceptance criteria.
Posted By: Jonti The only way to ensure a decent standard is to self build, know what you are looking for and keep a very close eye on the builder at 'ALL' times.
