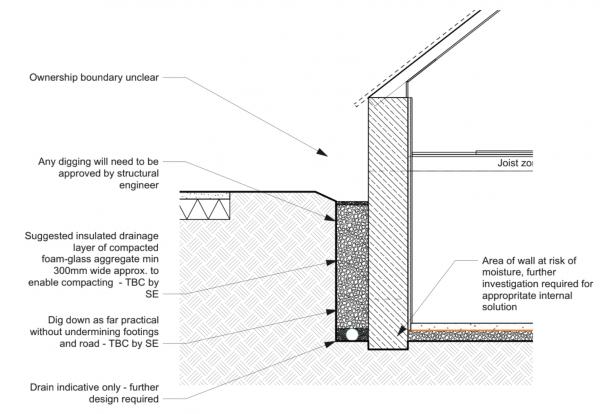| Home |
| Green Building Bible, Fourth Edition |

|
These two books are the perfect starting place to help you get to grips with one of the most vitally important aspects of our society - our homes and living environment. PLEASE NOTE: A download link for Volume 1 will be sent to you by email and Volume 2 will be sent to you by post as a book. |
Vanilla 1.0.3 is a product of Lussumo. More Information: Documentation, Community Support.

Posted By: djhIs it a normal public road, although single track?
Posted By: philedgeIf your section is in proportion then it looks to me like you'd have no problem getting down to your foundations without short term undermining of the road, but....there's the issue of retaining the land between the road and your wall. If there's an existing retaining wall its likely being partly supported by the filled void bearing on your house. If your house is structurally up to it then no harm in filling the void with insulation, but if it's not then you'll be opening a structural can of worms compounded with uncertainty over the boundary!!
Posted By: JulesSyes, public road. Very low traffic, but occasionally very heavy farm machinery etc.
Posted By: JulesSRegarding a SE, I think we're probably outside the expertise of the one we've been using for the building, is it civil engineers I need to be looking for?
Posted By: philedgeRather than you engaging and paying for a structural/civil engineer it might be worth contacting your local highways dept and explain that you want to clear out the void between the house and retaining wall due to damp ingress and ask them to confirm the road is adequately supported when not bearing on your house
Posted By: Peter_in_HungaryAFAIK pressure through soil is calculated at an angle of 45 deg.
Posted By: JulesSSo would this mean (SE approval pending), any thing above this angled line is essentially fair game for removal?
Posted By: fostertomYou say the 45o (or soil-type-appropriate angle) plane 'hits the foundations'. For static ground pressure + pressure from weight of vehicles that should be OK as long as the plane doesn't 'penetrate' the house interior but passes below interior floor level. However, yes if vehicles cause vibration that could have wider effects, don't know how to assess that.
Posted By: JulesSBut it narrows significantly to a point where the road edge is about 90cms
Posted By: andrew_rigamontiOr don't tell them and get some gabions with EPS along the house.
1 to 26 of 26