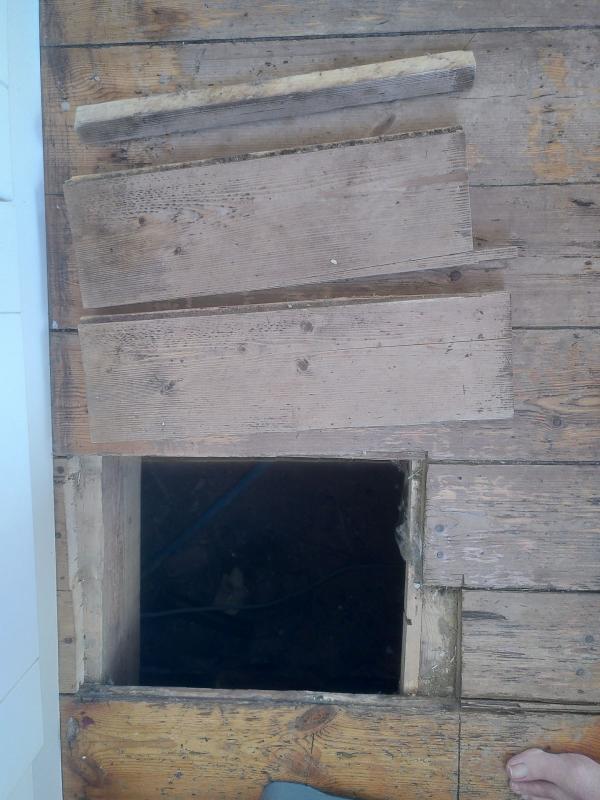| Home |
| Green Building Bible, Fourth Edition |

|
These two books are the perfect starting place to help you get to grips with one of the most vitally important aspects of our society - our homes and living environment. PLEASE NOTE: A download link for Volume 1 will be sent to you by email and Volume 2 will be sent to you by post as a book. |
Vanilla 1.0.3 is a product of Lussumo. More Information: Documentation, Community Support.
22f4.jpeg?AttachmentID=8623)

Posted By: WillInAberdeenCentimetres, not millimetres
Posted By: Peter_in_HungaryI agree with djh - I wouldn't use organic insulation under floors, apart from any rot issues the poison put on sheeps wool to deter moth and alike has been ineffective rare occasions and I wouldn't take the riskI agree too - I wouldn't use organic insulation under the floor, nor would I use sheep wool anywhere.

Posted By: randomRobinI saw that English Heritage recommended natural materials for underfloor insulationI found HEAG086 Suspended Timber Floors; is that what you mean? On a quick skim read it seems they confuse the notions of vapour permeability, breathability and hygroscopicity and make some starnge recommendations as a consequence. They also show insulation fitted just between the joists and not extended below, which is a poor idea since it leaves the joist ends exposed to cold potentially moist air.
For the same reasons as above I don't think I want 100% air tightness. I would like to stop any drafts but maintain breathability (if this isn't a contradiction).A building can be completely airtight and still breathable. (ours is, for a definition of airtight that includes 0.47 ACH). Breathability is to do with water vapour movement, not air, and the two can be varied independently, although there are many correlations. Don't go any further with your planning until you feel you understand this issue.
Posted By: djhAs a direct alternative to sheeps wool you could use rockwool or glass fibre wool (though I wouldn't recommend the latter since it is so difficult to work with).
Posted By: djhYou could also use EPS though not other foam insulations such as XPS, PIR, PUR, phenolic.
Posted By: OspreyWhy not PIR in this case?Because it's a closed cell foam and not permeable.
1 to 15 of 15