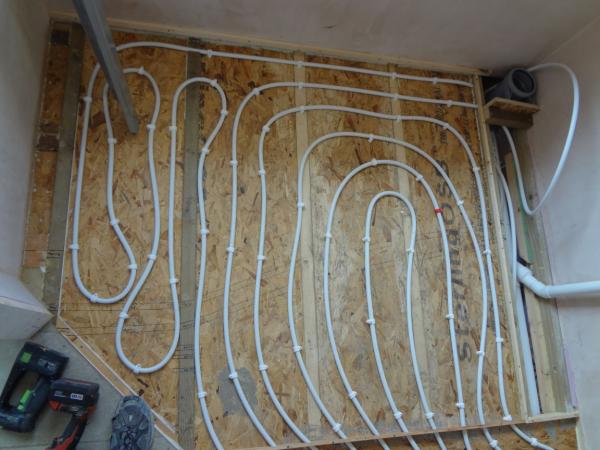| Home |
| Green Building Bible, Fourth Edition |

|
These two books are the perfect starting place to help you get to grips with one of the most vitally important aspects of our society - our homes and living environment. PLEASE NOTE: A download link for Volume 1 will be sent to you by email and Volume 2 will be sent to you by post as a book. |
Vanilla 1.0.3 is a product of Lussumo. More Information: Documentation, Community Support.
Posted By: djhHave you considered using grooved dry screed boards, or preformed insulation boards to hold the UFH with a dry screed over?

Posted By: djhJust rereading the thread, I would guess the bath is the largest loads, when full of water and person. There's no need for UFH or a screed under the bath, I don't think? Which might reduce the concerns. Ditto for the shower stall. Personally, I'd keep the ensuite floor a few mm under the main floor level to prevent accidental runoff.
Posted By: revorI would not do UFH under the bath nor any of the sanitaryware but would have screeded and tiled as easier to clean under.Ah, you're planning a freestanding bath? We (chiefly SWMBO) won't have such a thing because of the extra cleaning required, so ours has a panel covering the visible side. BTW, SWMBO won't have tiles anywhere either, again because of the cleaning, so we have 'hospital' vinyl in the wteroom. A commercial installer did an excellent job. In a previous bathroom we used bamboo for the floor because it can handle water better than wood. All warmer underfoot than tiles, as well :)
1 to 8 of 8