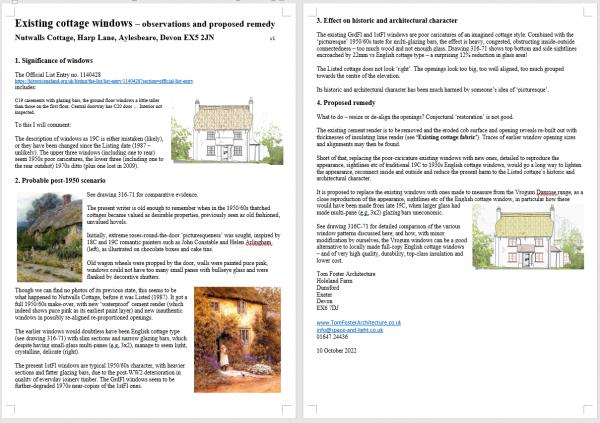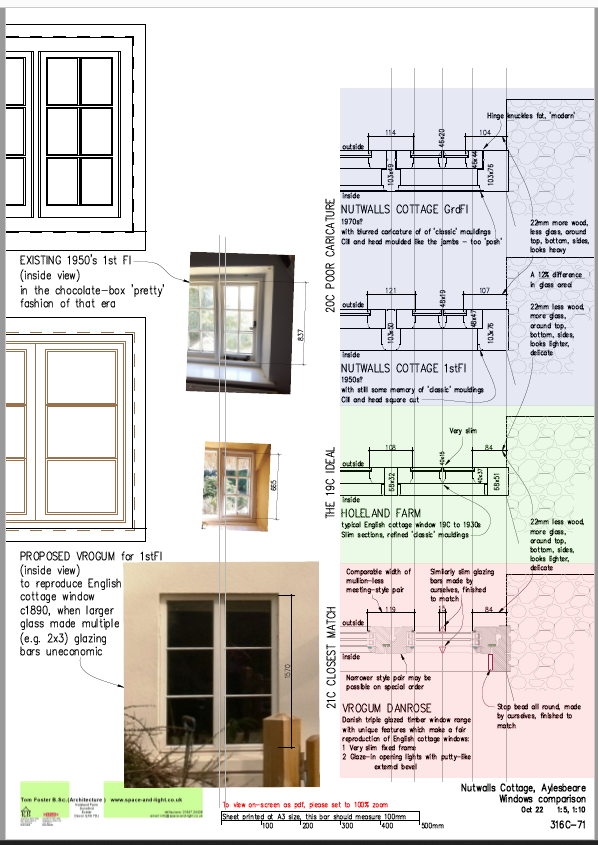| Home |
| Green Building Bible, Fourth Edition |

|
These two books are the perfect starting place to help you get to grips with one of the most vitally important aspects of our society - our homes and living environment. PLEASE NOTE: A download link for Volume 1 will be sent to you by email and Volume 2 will be sent to you by post as a book. |
Vanilla 1.0.3 is a product of Lussumo. More Information: Documentation, Community Support.
1 to 8 of 8
Posted By: Davey Pthe really thin frame detail on some of the more contemporary units I've seen would look out of place on our rustic 400 year old pile of stone. I'm wanting to go for a single opening unit ideally to maximise both light and efficiency but the frames will need to be reasonably chunky.I'm puzzled about that. Everything I've seen is that frames in the past, from early 18C right up to WW1, were very slender, ex 2"x2" for large e.g sliding sash frames, ex 1.5"x1.5" for hinged frames ('ex' meaning .25" off all round), glazing bars very slim, down to 15mm wide. Since then, joinery's got progressively chunkier, initially because all the good slow-grown straight-grain timber was used up by WW1, recently because heavy double or triple glazing necessitates more strength in the opening lights, and much wider glazing rebates. Even small increase in timber width, say 12%, results in that squared = 25% reduction in glass area, which to the eye looks far 'heavier', even claustrophobic, compared to the often light, crystaline effect of old cottage windows, especially with old wavy glass in the holes. So I've been on a hunt for modern triple glazed windows that with care can present a minimum of wood and a maximum of glass to the view, and narrow glazing bars.


1 to 8 of 8