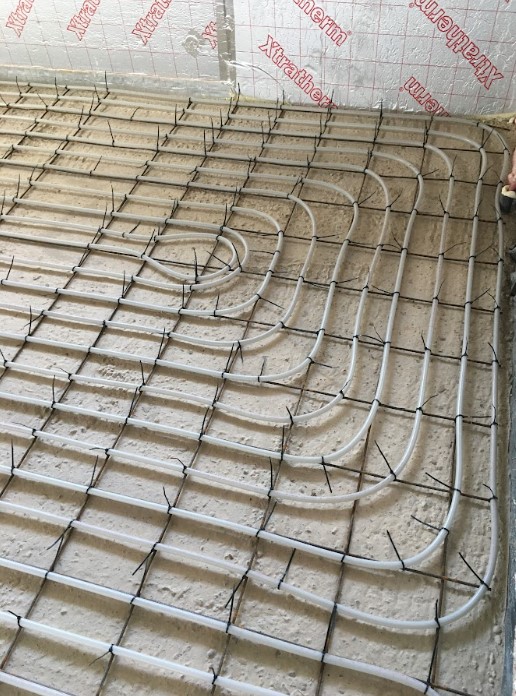| Home |
| Green Building Bible, Fourth Edition |

|
These two books are the perfect starting place to help you get to grips with one of the most vitally important aspects of our society - our homes and living environment. PLEASE NOTE: A download link for Volume 1 will be sent to you by email and Volume 2 will be sent to you by post as a book. |
Vanilla 1.0.3 is a product of Lussumo. More Information: Documentation, Community Support.
Posted By: Dur150mm Jabfloor 70, 50mm PIR then 150mm reinforced concrete slabWhy the mix of EPS and PIR insulation?
We are thinking on two options for positioning the UFH pipes.First is to put them onto the PIR using clip rail (which we have) then 70mm chairs to support the reinforcing for the concrete pour. This puts the pipes at the bottom of the 150 slab.I'm no expert but I wouldn't have thought that tieing the pipe to the mesh was that difficult? It's presumably better thermally to have the pipe higher, plus it also puts it in the lower stress region of the slab, where it's less likely to cause any problems I would have thought?
Option 2 is is to put the mesh on the chairs and cable tie the pipe to the mesh.
(Option 1 makes the fitting of the pipes at the correct spacings etc very eay compared with option 2)
Posted By: djhI'm no expert but I wouldn't have thought that tieing the pipe to the mesh was that difficult?
Posted By: Durusing the slab as a thermal store
Posted By: Durpipes at the bottom or in the middle of the slab

Posted By: GreenPaddyAir pressure test the UFH pipes, and leave on for a day or so, including when conc is poured.
Posted By: DurA friend renovated a place and had stats for every zone and then said afterwards that he thought you could do without most of them.
Posted By: GreenPaddy
- I always fix UFH pipes to the mesh, on supports, then pour concrete.
- I use a193 mesh, which is a bit thicker gauge than the usual a142, and so is easier to walk on for placing pipes.
- I also prefer the metal mesh supports, that look lick a wire-frame Toblerone.
- Air pressure test the UFH pipes, and leave on for a day or so, including when conc is poured.
1 to 18 of 18