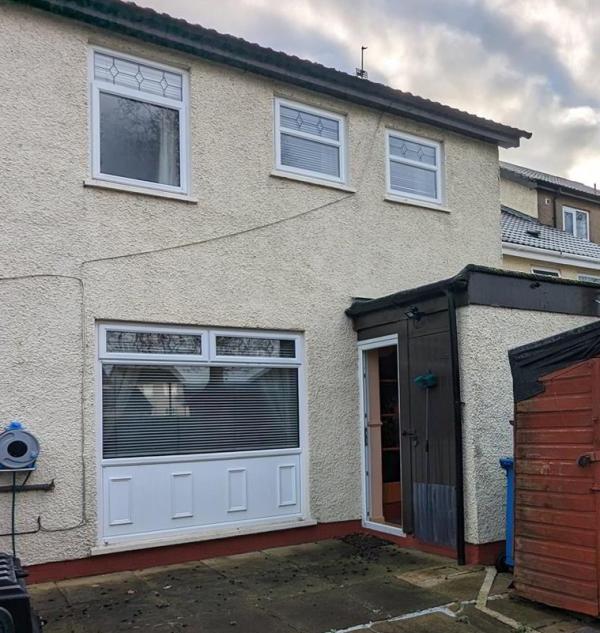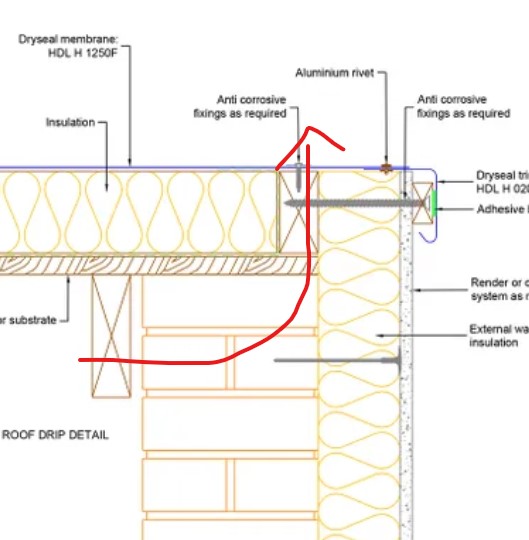| Home |
| Green Building Bible, Fourth Edition |

|
These two books are the perfect starting place to help you get to grips with one of the most vitally important aspects of our society - our homes and living environment. PLEASE NOTE: A download link for Volume 1 will be sent to you by email and Volume 2 will be sent to you by post as a book. |
Vanilla 1.0.3 is a product of Lussumo. More Information: Documentation, Community Support.
1 to 7 of 7

Posted By: djhJust put EWI on the single-storey section as well?This.
Posted By: davidlithy@gmail.comSo, the EWI on the main elevation abutment would extend and sit on an insulated single-ply membrane (with some sort of flashing/trim). On the single-storey walls, the EWI would extend up to the finished roof level and again finished with a trim/flashing.Sounds about right. We have some aluminium flashing on the roof-wall corners of our flat roof, that were formed to shape by the installers. There's some flashing let into the render on the wall above that roof. In our case we have a parapet around the edge, with an internal downpipe to drain the roof, but you could use gutters and an external downpipe in the usual way.

1 to 7 of 7