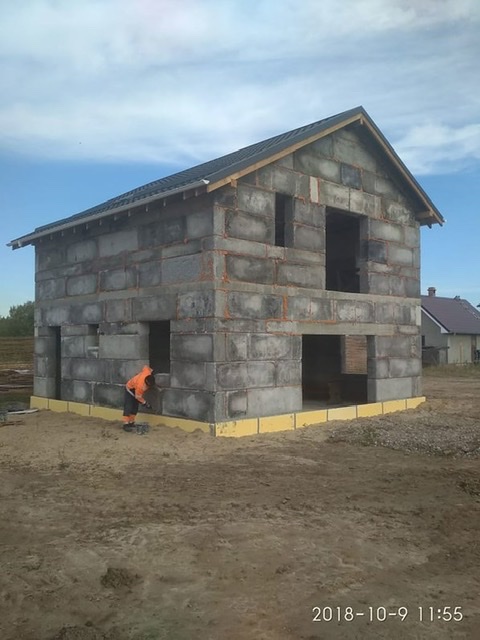| Home |
| Green Building Bible, Fourth Edition |

|
These two books are the perfect starting place to help you get to grips with one of the most vitally important aspects of our society - our homes and living environment. PLEASE NOTE: A download link for Volume 1 will be sent to you by email and Volume 2 will be sent to you by post as a book. |
Vanilla 1.0.3 is a product of Lussumo. More Information: Documentation, Community Support.
Posted By: Kev.kI would stack these in 2/3 days with a farmer and machine.
Posted By: Kev.kI also like the idea of a 300mm thick concrete house with EWI over a very basic (my budget) 140mm timber frame.
Posted By: Kev.kSorry I did not word that well. I meant I would prefer a block house to the alternative of a basic timber frame.
Posted By: Kev.kSo you think itââ¬â¢s not a good idea to ask the same question on a different forum? I disagree.

Posted By: bhommelsAlthough it does not answer your question about whether building control will like it or not, this is the green building forum after all, so:
The CO2 footprint of the concrete block house will be enormous: producing a kg of cement releases 0.9kg of CO2. A timber frame house is constructed out of renewable material, so it could be argued its CO2 footprint is (close to) zero.
It would be an environmental disaster if all new houses were built of concrete LEGO the way you propose.
Posted By: willie.macleodI'm intrigued as to why your site isn't suitable for ICF? Being elevated above a footpath and a road needn't be a problem. Are you worried about form failure during pour?
Failing that, if it is block laying skills you need you can find no end of bricklaying courses, get yourself on a week's holiday to one of them and buy some profiles and get cracking on it yourself if it is a skill you'd like to have and can spare the time/money for the training. Block on the flat with EWI?

1 to 21 of 21