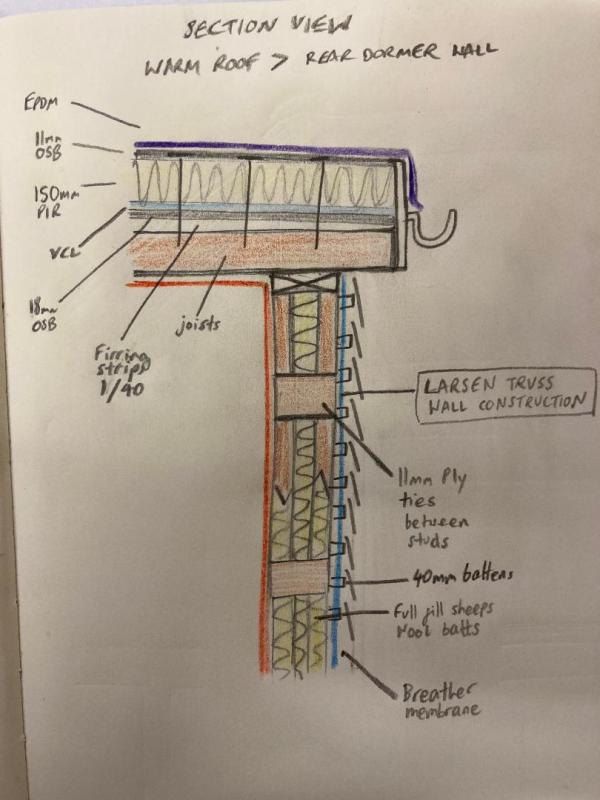| Home |
| Green Building Bible, Fourth Edition |

|
These two books are the perfect starting place to help you get to grips with one of the most vitally important aspects of our society - our homes and living environment. PLEASE NOTE: A download link for Volume 1 will be sent to you by email and Volume 2 will be sent to you by post as a book. |
Vanilla 1.0.3 is a product of Lussumo. More Information: Documentation, Community Support.
1 to 9 of 9

Posted By: djhI'm not sure what the red line is? Nor whether the joists are exposed in the room or if there is some kind of ceiling?
Anyway, the wall insulation needs to go up and meet the roof insulation. There are two main thermal bridges through its path. The wall plate and the joists... The joists passing through the rising insulation are probably a tolerable repeating thermal bridge; it all depends on exactly what number you're trying to achieve.
The wall plate could be made of some strong insulation material I suppose but that would likely be expensive.
Which of the upright studs is the load-bearing one? Normally it's the inside one, so if we assume that then the wall plate could be moved inboard so it leaves a clear space for the insulation to pass upwards outboard of it.
You can make the wall insulation thicker within the joist area; full-fill out to the end of the joists maybe. Are the ends of the joists exposed or is there a soffit?

Posted By: GreenPaddyMaybe something like this?
Ceiling Joists don't have to run through. Insert end trimmer in timber to make a robust sandwich, into which the facia can be fixed. That's outside the insulation envelope.
Insert insulation between the ceiling joists directly above the wall head.
Add a cover layer of insulation over the joist tails and the wall head binder, with a batten fixed over that to give you a soffit fixing.
Posted By: number_thirty_threeDo you mean something like foamglas or perinsul?No, Compacfoam or another of the more dense EPS products.
Posted By: number_thirty_threered line is to show the a/t lineWhy isn't the airtight line also the VCL?
Posted By: GreenPaddyCeiling Joists don't have to run through.That's probably true as long as the overhang isn't too much. My structural engineer insisted on sprockets underneath a 600 mm overhang. But if they don't and if the wall plate is moved inboard then the whole thing simplifies to the existing wall insulation being carried straight up to meet the roof insulation. No extra faffing required.
Posted By: number_thirty_threered line is to show the a/t lineWhy isn't the airtight line also the VCL?
Posted By: GreenPaddyYour VCL needs to be continuous, I would argue, to meet the wall VCL. No need for two layers. The VCL at your red line is the correct place. There's no moisture being generated above that red line for any other layer to control. The VCL should pretty much always be as far in to the building (warm side) as poss, though usually outboard of service battens, so services don't penetrate it.
Why do manuf details show it immed under the roof deck??? They don't know what your detailing will be, so show it to make sure you know it is BELOW the insulation layer. You can move it further inboard if you wish, if it suits your detail. I've seen arch's with the VCL above joists, and then they wrap the VCL over the joist ends and back in again, putting the VCL at the joist ends outside the insulation - wrong.
1 to 9 of 9