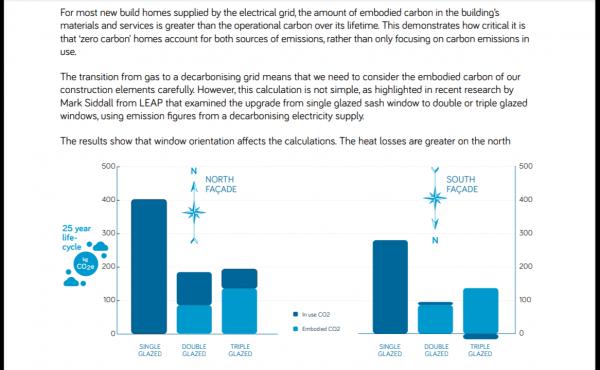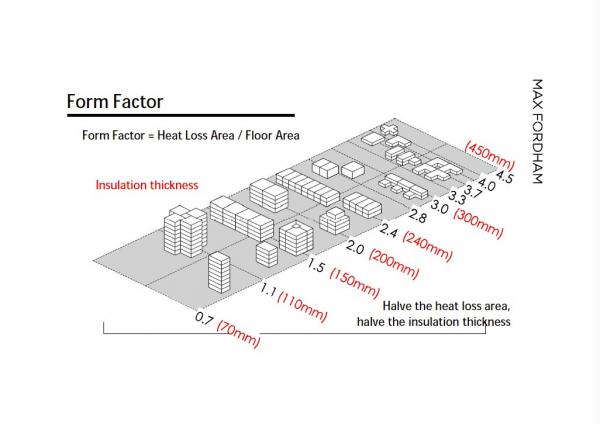| Home |
| Green Building Bible, Fourth Edition |

|
These two books are the perfect starting place to help you get to grips with one of the most vitally important aspects of our society - our homes and living environment. PLEASE NOTE: A download link for Volume 1 will be sent to you by email and Volume 2 will be sent to you by post as a book. |
Vanilla 1.0.3 is a product of Lussumo. More Information: Documentation, Community Support.
1 to 22 of 22
Posted By: djhYou also need somebody onsite pretty much all the time who knows what is required. Our architect did have a PH certificate but none of our tradespeople did, so I was the person on site.
Posted By: djhIf your favourite architect is doing work on a PH for another client and is also interested in designing your house, then why aren't they getting themselves certified?
Posted By: tonyI think that you might mean low energy rather than energy efficient
Posted By: tonyWould you consider doing a scope and letting architects into a competition to do it? Or you could get them to price against that scope.
Posted By: tonyI would advise a building physics model to inform the design. (Overheating can be a problem but can be designed out or mitigated)

Posted By: richardelliotWe are considering using the architect that we used last time as we know we have a good working relationship with them, they are local and they have experience getting challenging planning permission applications granted (we have a tricky sight). On the downside they have very limited experience with Passive Houses. They are currently designing one for another client. As they don't have anyone qualified in the office they are using a consulting firm for advice, PHPP modelling etc.
Posted By: richardelliotWe're very conscious of over heating.So are the Passivhaus institute. They have various articles and resources on the topic:

Posted By: modernvictorianwhether the builder will take any notice is a different matter...Absolutely, that's the second requirement. Somebody on site with the authority to get things correct. Or stop work, or check the factory or whatever is needed.
Posted By: modernvictorianBack to the original question have you considered using your previous architect alongside getting input from a PH qualified consultant? I adopted this halfway house approach and it worked OK, as in the architect was happy to add in the detailing, but whether the builder will take any notice is a different matter...
Posted By: bhommelsI agree, but it's difficult to fudge PH - as long as the result is certified by an independent third party. 'passivhaus-style' can mean anything, but ...Posted By: modernvictorianBack to the original question have you considered using your previous architect alongside getting input from a PH qualified consultant? I adopted this halfway house approach and it worked OK, as in the architect was happy to add in the detailing, but whether the builder will take any notice is a different matter...
If it is only about detailing it might just work.
I think it is far better to have the designer and PHPP calculator in one outfit. This ensures the PH aspect is embedded in the design from the get-go and not slapped on afterwards.
1 to 22 of 22