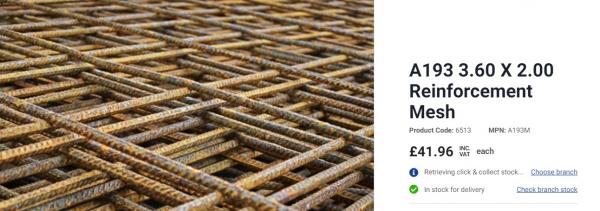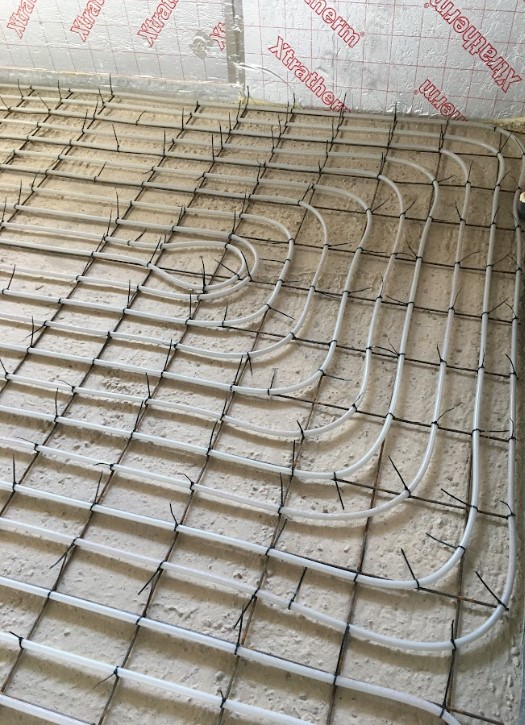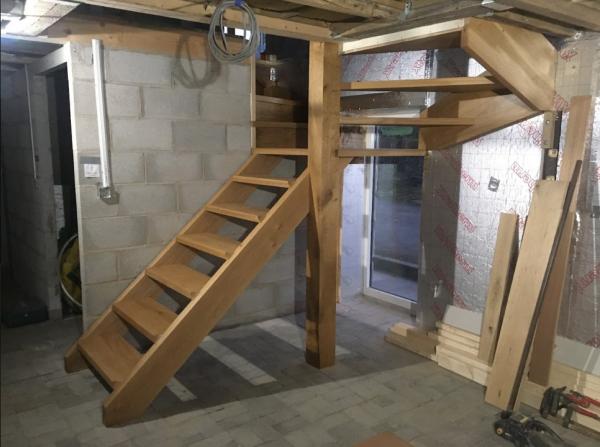| Home |
| Green Building Bible, Fourth Edition |

|
These two books are the perfect starting place to help you get to grips with one of the most vitally important aspects of our society - our homes and living environment. PLEASE NOTE: A download link for Volume 1 will be sent to you by email and Volume 2 will be sent to you by post as a book. |
Vanilla 1.0.3 is a product of Lussumo. More Information: Documentation, Community Support.




Posted By: borpinAlso beware your levels if putting in inward opening doors. Check with the door manufacturer how high the bottom of the door is from the level the door frame sits on (yes I have that T-Shirt).We have a mat well just inside the front door that allows the door to open without having to go over the top of the bamboo flooring (purely coincidental you understand :) Our other doors are outward-opening, except the patio door that we set the FFL from. (Oops!)
1 to 17 of 17