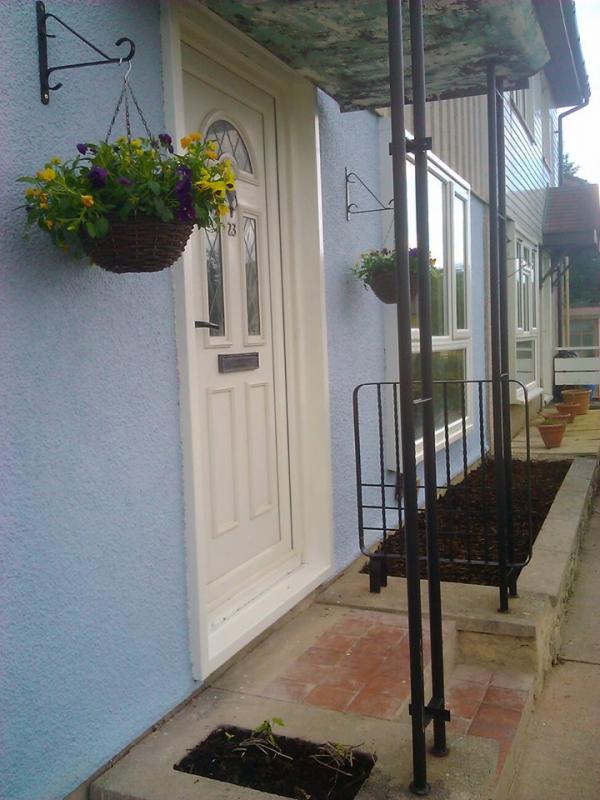| Home |
| Green Building Bible, Fourth Edition |

|
These two books are the perfect starting place to help you get to grips with one of the most vitally important aspects of our society - our homes and living environment. PLEASE NOTE: A download link for Volume 1 will be sent to you by email and Volume 2 will be sent to you by post as a book. |
Vanilla 1.0.3 is a product of Lussumo. More Information: Documentation, Community Support.
Posted By: ecohomeWelcome! I'm not so far away in Frome. The buildings look fascinating, never come across them before.
Posted By: Cav8andrewHi atomicbisf, I am also based in Bath and currently building just outside in Wiltshire. In the longer term is external insulation a possibility (financially or practicably) or would it detract from the period features of the building you admire. I had an old school friend who lived in one in Weston village, although at the time I wasn't aware of its significance, more interested in listening to music and building bikes. Good luck, we all need it !
Posted By: Cav8andrewDoes internal insulation have any issues re. the steel frame being the cold side of the insulation.
Posted By: Cav8andrewatomicbisf, yep, can see where your coming from but you mean to say you haven't got 10 reasonably large scale rooms ?!
Posted By: SteamyTeaAre the radiators on external walls?
Posted By: SteamyTeaAre the radiators on external walls?

Posted By: Viking HouseChange your window glass to better U-value glass to reduce the cold draught falling down off the windows and leave the radiators where they are.
Make the drylining airtight and no moist air will reach the steel to condense.
Install humidity activated mechanical ventilation to keep the humidity low.
How much insulation is in the attic and floor?
Posted By: ecohomeThe Technology Strategy Board funded some BISF upgrading work it appears as part of the Retrofit for the Future project - it was a property owned by Cambridge City Council, described as "BISF Steel Frame House - 80% Carbon Dioxide emission reduction through whole house upgrade approach including innovative technologies" Take a look herehttp://www.retrofitforthefuture.org/projectbrowser.php?page=1&limit=10" rel="nofollow" >http://www.retrofitforthefuture.org/projectbrowser.php?page=1&limit=10

Posted By: atomicbisfPosted By: nbwildinghttp:////www.bathgreenhomes.co.uk/" rel="nofollow">http://www.bathgreenhomes.co.uk/
Thanks Nigel, I have only just seen your suggestion but that's something I'm very interested in so I've got in contact.
Ed
1 to 25 of 25