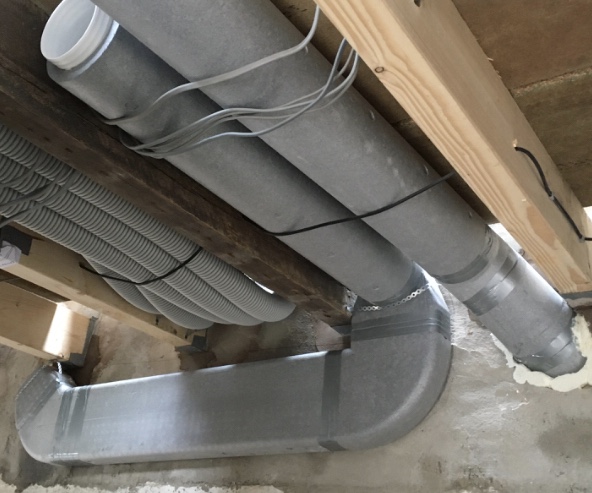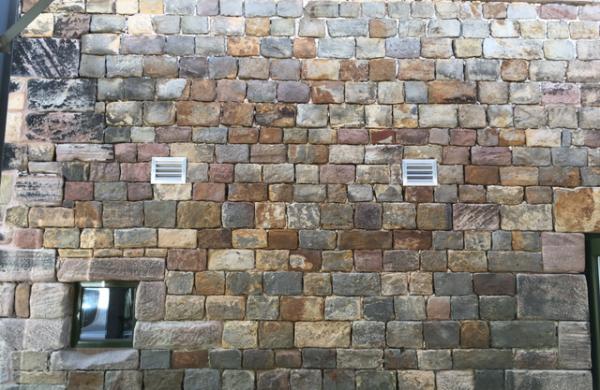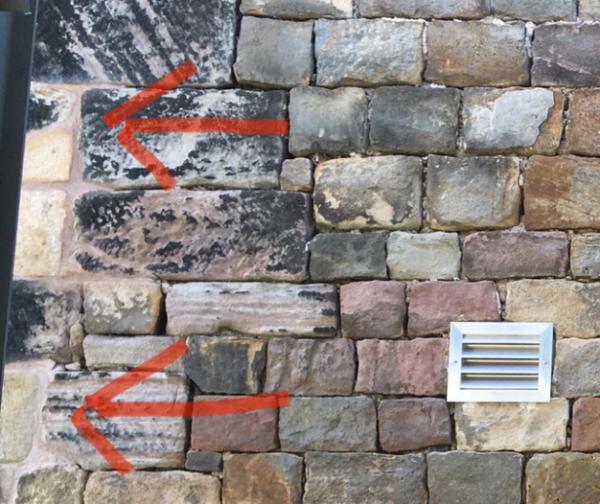| Home |
| Green Building Bible, Fourth Edition |

|
These two books are the perfect starting place to help you get to grips with one of the most vitally important aspects of our society - our homes and living environment. PLEASE NOTE: A download link for Volume 1 will be sent to you by email and Volume 2 will be sent to you by post as a book. |
Vanilla 1.0.3 is a product of Lussumo. More Information: Documentation, Community Support.

Posted By: Dominic CooneyMy instinct says exhaust on the right with ââ¬Â¦ the constant fall
Posted By: djhIs this area within the heated envelope? I'm thinking about all the other ducts.
Posted By: djhHow will you prevent water getting into the other duct
Posted By: Ed DaviesPart of my design is that it'll be all downhill from the exchanger to the external vents on both the inlet and exhaust sides.
Posted By: Dominic CooneyAs I understand it the intake and exhaust should be insulated all the way.
It slopes downwards as it goes through the wall from inside to outside, so 500mm of pipe sloping downhill to outside with an aluminium louvre/grill on the external wall (fitted with insect mesh). I can't see rain getting uphill that far?

Posted By: Peter_in_HungaryNice wall !!!
Posted By: Dominic CooneyWe are currently deliberating how much or little to point it. Itââ¬â¢s the only elevation that wasnââ¬â¢t horrifically strap-pointed with cement mortar. All the others have now been redone with lime putty mortar. There are however some big gaps and we are wondering if we can get away with just a bit of sensitive pointing targeted where it needs it most. SWMBO wants to leave it as it is, I would probably veer towards doing the whole lot, because once the cracks and the big gaps are done thereââ¬â¢s not a lot left!
Posted By: djha light-coloured mortar?


1 to 15 of 15