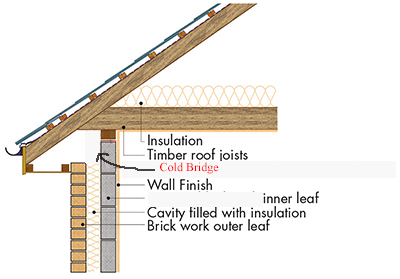| Home |
| Green Building Bible, Fourth Edition |

|
These two books are the perfect starting place to help you get to grips with one of the most vitally important aspects of our society - our homes and living environment. PLEASE NOTE: A download link for Volume 1 will be sent to you by email and Volume 2 will be sent to you by post as a book. |
Vanilla 1.0.3 is a product of Lussumo. More Information: Documentation, Community Support.

Posted By: OspreyWhere there any problems in keeping the rockwool in contact with the wall leaf? There is nothing supporting it in place (from the side). I assume rockwool batts can be 'jammed' under the joist overhang.
Posted By: tonyDifficult or impossible to do unless done before sarking/sarking felt
Posted By: philedgePosted By: OspreyWhere there any problems in keeping the rockwool in contact with the wall leaf? There is nothing supporting it in place (from the side). I assume rockwool batts can be 'jammed' under the joist overhang.
We just sat the Rockwood on top of the cavity and outer leaf and the underside of the rafters held it in place. Your drawing looks to show around 200mm between top of outer leaf and top of wall plate so use 200 Rockwood cut into 200 wide strips. Once you feed it under the rafters, they'll hold it in place against the inner leaf
Posted By: philedgePosted By: tonyDifficult or impossible to do unless done before sarking/sarking felt
OP says roof is coming off so easy access to eaves
Posted By: philedgePosted By: OspreyWhere there any problems in keeping the rockwool in contact with the wall leaf? There is nothing supporting it in place (from the side). I assume rockwool batts can be 'jammed' under the joist overhang.
We just sat the Rockwood on top of the cavity and outer leaf and the underside of the rafters held it in place. Your drawing looks to show around 200mm between top of outer leaf and top of wall plate so use 200 Rockwood cut into 200 wide strips. Once you feed it under the rafters, they'll hold it in place against the inner leaf
Posted By: djhChicken wire fastened to the outer leaf at the base and fastened somewhere appropriate on the rafters or joists or a batten attached to said should hold rockwool in place?
Posted By: tonyInteresting to know how much insulation you can get in over the corner of the wall plate, generally there is a 100mm gap,25mm of which is needed for ventilation
In my book 75mm is insufficient as I now look for 400mm of loft insulation if it is quilt.
Posted By: OspreyAttaching the chicken wire to the outer leaf is easier said than done, I think.Well you could glue it directly. Or attach a batten and fasten the chicken wire to that. The batten could be glued, or fastened using a few screws with plugs into drilled holes in the usual way.
1 to 19 of 19