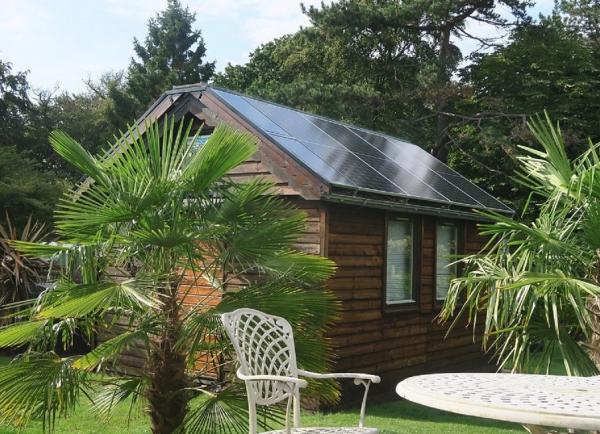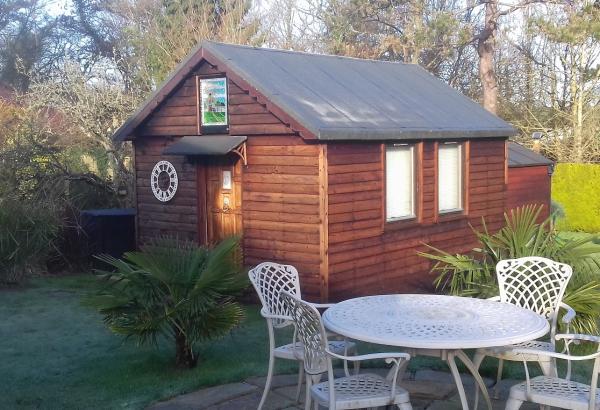| Home |
| Green Building Bible, Fourth Edition |

|
These two books are the perfect starting place to help you get to grips with one of the most vitally important aspects of our society - our homes and living environment. PLEASE NOTE: A download link for Volume 1 will be sent to you by email and Volume 2 will be sent to you by post as a book. |
Vanilla 1.0.3 is a product of Lussumo. More Information: Documentation, Community Support.
Posted By: jonWe couldn't do MCS because it's a prototype from a Structural point of view and standard installers wouldn't want to touch it (we can safely remove individual panels in less than 10 minutes without needing scaffold and there's a few other innovations). They might come back with something else but we're seriously well documented so don't forsee an issue.I'd be interested in the details if you're willing to share. Just for interest at this stage.
Posted By: philedgeThanks for clarifying. It was the additional structural load that I think Octopus want to see the BC approval for.
Posted By: djhI'd be interested in the details if you're willing to share. Just for interest at this stage.

Posted By: djhI look forward to seeing the write-up when you're ready. The brackets and the scaffold free maintenance seem like the most interesting aspects to me.
Posted By: borpinI'd think about a ground mounted system.
Posted By: jonI'm not sure if anyone's actually tried that
Posted By: Dominic CooneyA Log, bike or bin store springs to mind, it might avoid the need for any walls.A 30 m² bin store.My mind is boggled!
Posted By: Dominic CooneyBasically anything that is ancillary to the use of the dwellinghouse


1 to 20 of 20