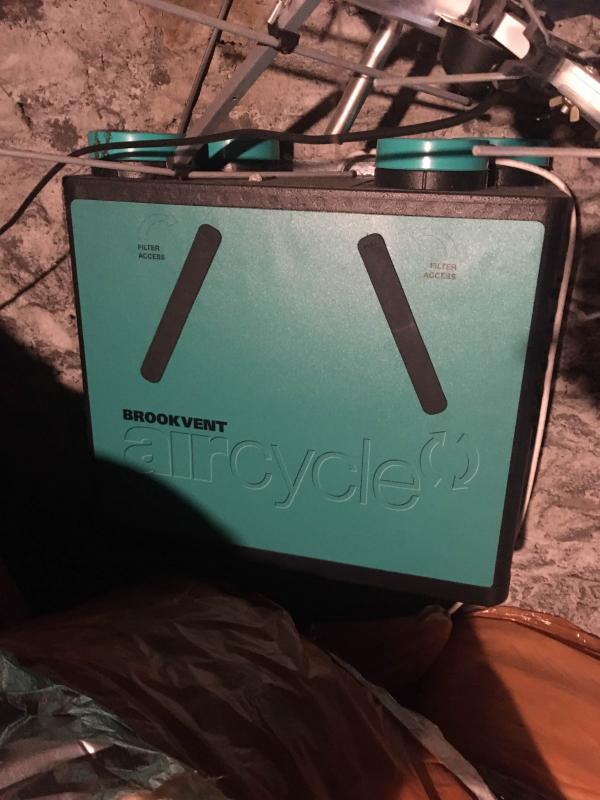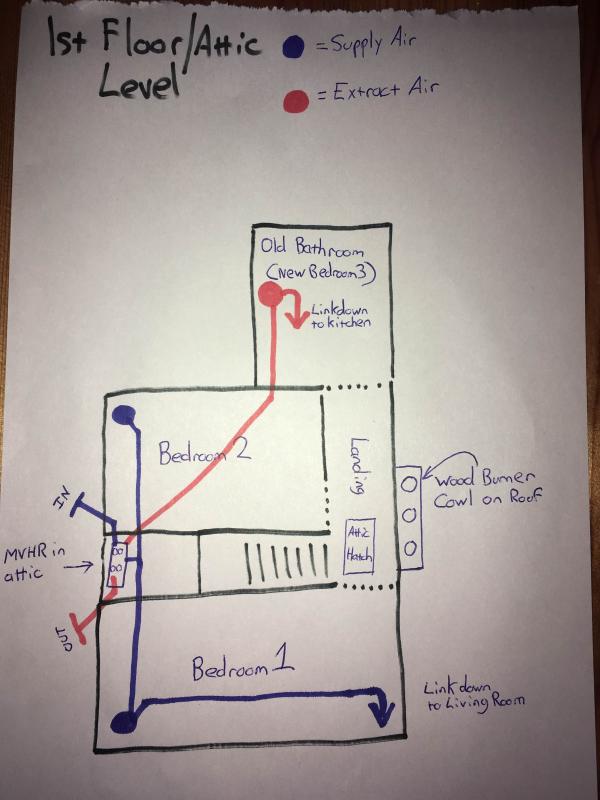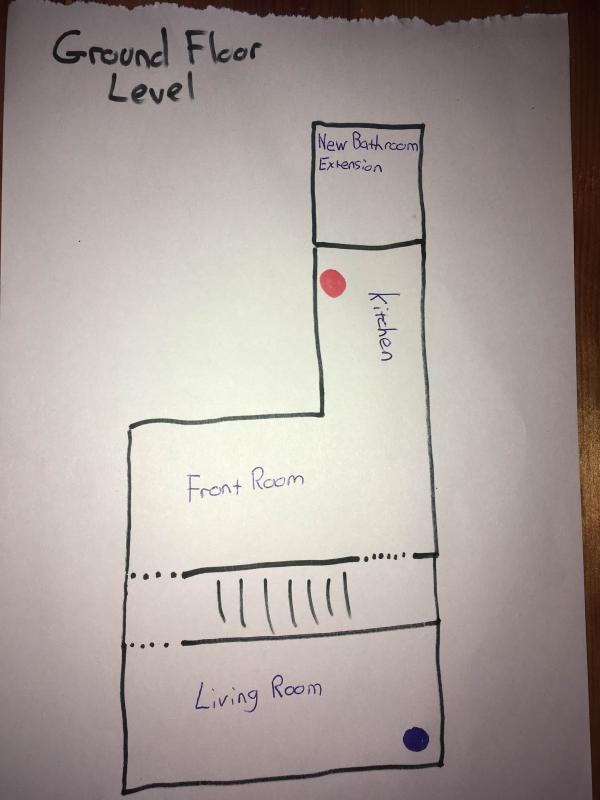| Home |
| Green Building Bible, Fourth Edition |

|
These two books are the perfect starting place to help you get to grips with one of the most vitally important aspects of our society - our homes and living environment. PLEASE NOTE: A download link for Volume 1 will be sent to you by email and Volume 2 will be sent to you by post as a book. |
Vanilla 1.0.3 is a product of Lussumo. More Information: Documentation, Community Support.



Posted By: djhI don't think supply-only upstairs will be a problem, but you must balance the total supply rate with the total extract rate.
Posted By: denianceThat’s all done in the calibration at vent terminals isn’t it?
Posted By: djhPosted By: denianceThat’s all done in the calibration at vent terminals isn’t it?
Well no. You have to get the basic flow rates right first by proper design of duct lengths and diameters and flow restrictors at source. The vent terminal adjustments are only for fine adjustment if needed.
Posted By: RobLI think our MVHR (vent-axia sentinel kinetic) which I diy-installed is somewhat similar. It's a 4 bed house, no carpets ie big gaps under all doors. I fitted 2 inlets upstairs and 1 downstairs, then an exhaust upstairs (bathroom) and one downstairs (kitchen). All of the ducts are big - most are 150mm diameter, the longest one in the loft is 200mm diameter. Big ducts are important to keep things quiet, and big gaps are important if some rooms don't have MVHR ducts.
All of the inlets and exhausts have adjusters on them - I left them all fully open - we don't want air constrictions making a noise and being inefficient unless we have to.
To "commission", I set the fan at 50%, and measured every inlet and outlet airspeed with a cone over each and an anenometer. I added them all up, with a view to adjusting the MVHR unit itself - it can tweek fan speed up or down a bit. It was all un-neccesary, as all the inlets added up to the same as the exhausts.
For upstairs, looking at your drawing, I suggest making the long extract run (in the loft?) to the bathroom be larger diameter (200mm say), as it looks like the bottleneck to me (comparing to 2* 150mm dia inlets). A 200mm run has almost 2* the area of a 150mm diameter run btw.
1 to 17 of 17